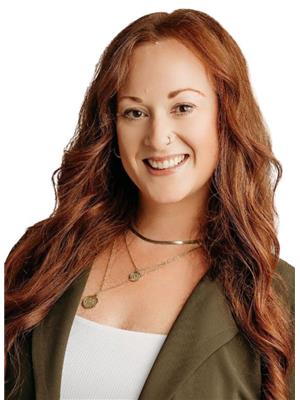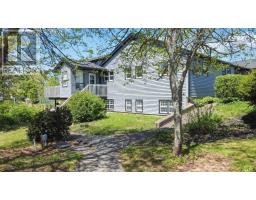250 Main Street, Wolfville, Nova Scotia, CA
Address: 250 Main Street, Wolfville, Nova Scotia
Summary Report Property
- MKT ID202403682
- Building TypeHouse
- Property TypeSingle Family
- StatusBuy
- Added1 weeks ago
- Bedrooms4
- Bathrooms3
- Area3545 sq. ft.
- DirectionNo Data
- Added On18 Jun 2024
Property Overview
Step into Wolfville's historic charm with this century home, just steps from downtown, parks, dykes, and the rail trail. With versatile C2 zoning, it's tailor-made for a cafe, bakery, or catering business, featuring a commercial kitchen with a separate entrance. Inside, find timeless charm in the sunny gathering areas and large bedrooms. Cozy up with the wood fireplace, and propane fireplaces. Enjoy captivating views of Wolfville's harbor, adding a picturesque touch to daily life. This property harmoniously blends history with modern potential, offering a unique lifestyle. Whether captivated by history, entrepreneurial dreams, or a distinctive residence, this century home beckons. Seize the chance to own a piece of Wolfville's story ? a perfect blend of heritage and modern living in one captivating space. (id:51532)
Tags
| Property Summary |
|---|
| Building |
|---|
| Level | Rooms | Dimensions |
|---|---|---|
| Second level | Bedroom | 9.5 x 19.4 |
| Den | 9.9 x 8.7 | |
| Bath (# pieces 1-6) | 7.7 x 10.3 | |
| Bedroom | 11.11 x 18.5 | |
| Bedroom | 15. x 16.2 | |
| Bath (# pieces 1-6) | 11.11 x 11.11 | |
| Primary Bedroom | 15. x 22.6 | |
| Main level | Foyer | 11.6 x 10 |
| Den | 18.7 x 19 | |
| Bath (# pieces 1-6) | 7.9 x 4.4 | |
| Family room | 17.7 x 18.5 | |
| Kitchen | 13.8 x 8.8 | |
| Laundry room | 5.7 x 8.8 | |
| Living room | 15.5 x 23.3 | |
| Kitchen | 10.1 x 26.10 | |
| Foyer | 10.1 x 8.9 | |
| Dining room | 15.5 x 15.5 | |
| Mud room | 7.3 x 4.8 |
| Features | |||||
|---|---|---|---|---|---|
| Gravel | Stove | Dishwasher | |||
| Dryer | Washer | Refrigerator | |||
| Heat Pump | |||||

































































