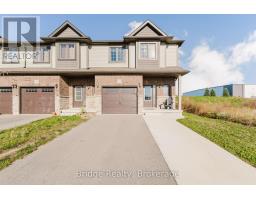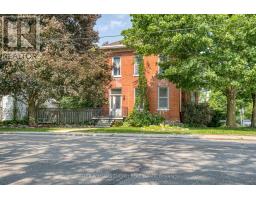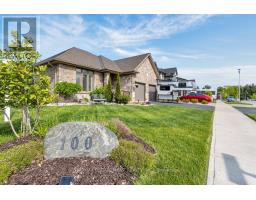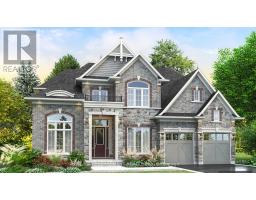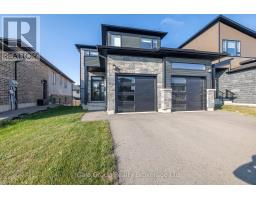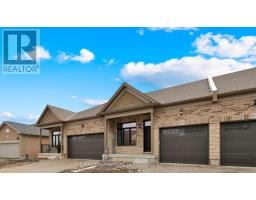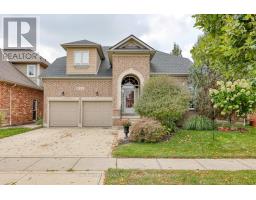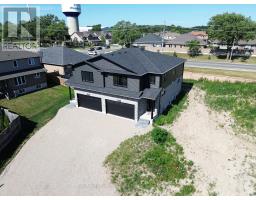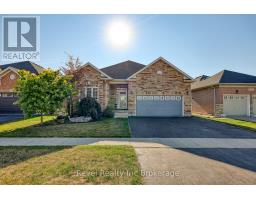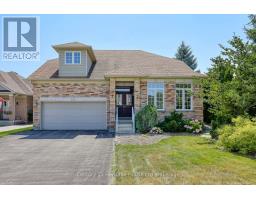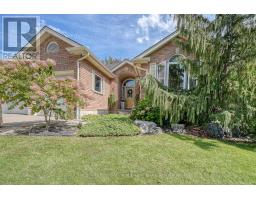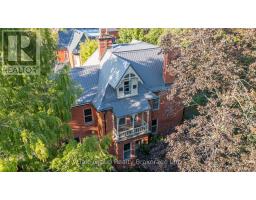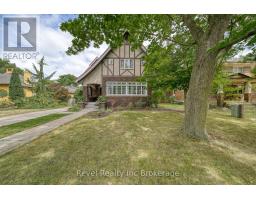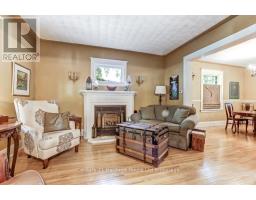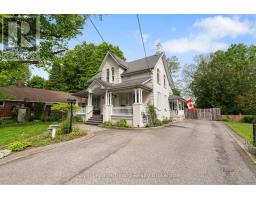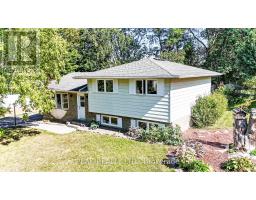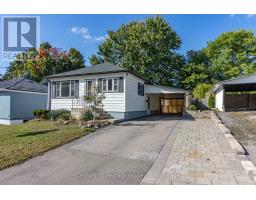133 BIRDIE COURT E, Woodstock (Woodstock - North), Ontario, CA
Address: 133 BIRDIE COURT E, Woodstock (Woodstock - North), Ontario
Summary Report Property
- MKT IDX12453623
- Building TypeHouse
- Property TypeSingle Family
- StatusBuy
- Added15 hours ago
- Bedrooms5
- Bathrooms5
- Area3500 sq. ft.
- DirectionNo Data
- Added On09 Oct 2025
Property Overview
Experience luxury living in this stunning Trevalli Homes masterpiece, offering over 3,500 sq. ft. of above-grade living space and nestled on a quiet court surrounded by custom, like-value homes. Perfectly situated close to golf and nature trails, this premium pie-shaped lot offers no rear neighbours and tranquil ravine views for ultimate privacy.Step inside through elegant double doors to discover a bright, open-concept layout filled with natural light, hardwood floors, soaring windows, and modern designer finishes. The gourmet kitchen features tall, soft-close cabinetry, high-end stainless steel appliances, under-cabinet lighting, and a large breakfast islandperfect for family meals and entertaining guests. Glass patio doors open to a spacious backyard patio, ideal for outdoor dining and summer relaxation.Designed for comfort and versatility, the main floor also includes a private office with French doors, a cozy family room with a fireplace, formal living and dining areas, and a mudroom with laundry and direct garage access.Upstairs, youll find five generous bedrooms, each featuring its own ensuite or semi-ensuite bath. The luxurious primary suite is a true retreat, complete with two walk-in closets and a spa-inspired 5-piece ensuite showcasing a freestanding tub and glass shower.A rare combination of luxury, location, and lifestylethis home is a must-see for discerning buyers seeking elegance and privacy in one of Woodstocks most desirable neighbourhoods. (id:51532)
Tags
| Property Summary |
|---|
| Building |
|---|
| Land |
|---|
| Level | Rooms | Dimensions |
|---|---|---|
| Second level | Bedroom 2 | 3.34 m x 4.44 m |
| Bathroom | Measurements not available | |
| Bedroom 3 | 3.77 m x 5.57 m | |
| Bathroom | Measurements not available | |
| Bedroom 4 | 3.62 m x 3.81 m | |
| Bathroom | Measurements not available | |
| Bedroom 5 | 4.52 m x 3.16 m | |
| Primary Bedroom | 4.51 m x 4.66 m | |
| Bathroom | Measurements not available | |
| Main level | Office | 3.49 m x 3.63 m |
| Living room | 4.3 m x 3.94 m | |
| Foyer | 2.45 m x 3.39 m | |
| Family room | 4.27 m x 5.57 m | |
| Dining room | 3.69 m x 4.31 m | |
| Kitchen | 3.77 m x 4.17 m | |
| Laundry room | 2.9 m x 3.43 m |
| Features | |||||
|---|---|---|---|---|---|
| Cul-de-sac | Irregular lot size | Conservation/green belt | |||
| Attached Garage | Garage | Dishwasher | |||
| Dryer | Stove | Washer | |||
| Refrigerator | Central air conditioning | Fireplace(s) | |||



































