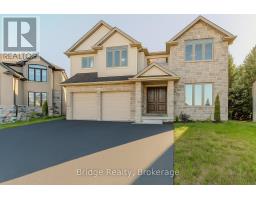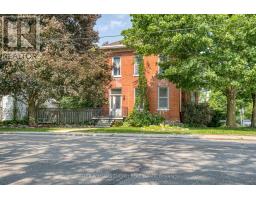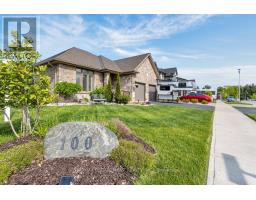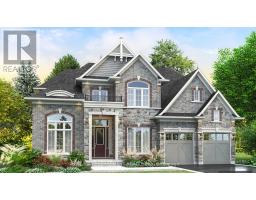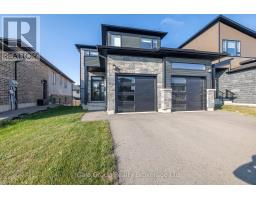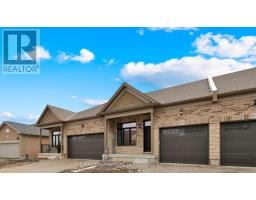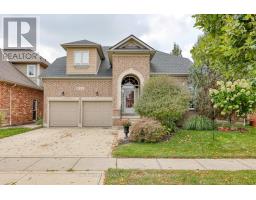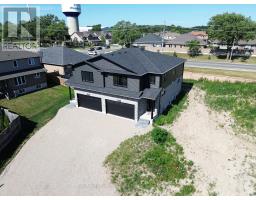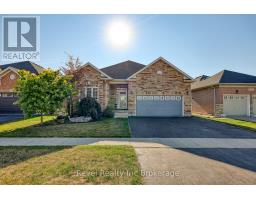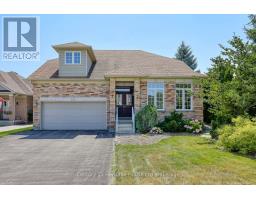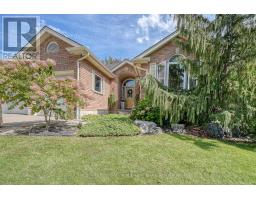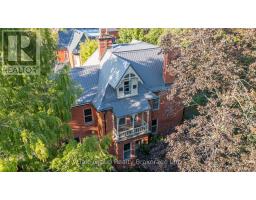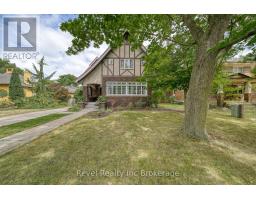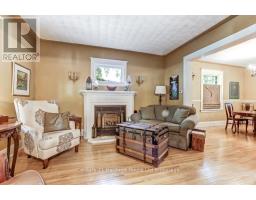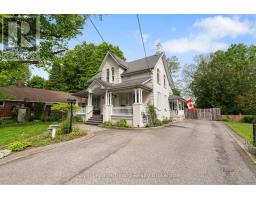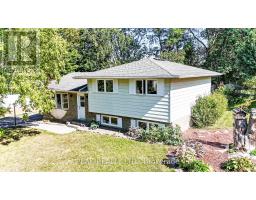1637 DUNKIRK AVENUE, Woodstock (Woodstock - North), Ontario, CA
Address: 1637 DUNKIRK AVENUE, Woodstock (Woodstock - North), Ontario
Summary Report Property
- MKT IDX12447110
- Building TypeRow / Townhouse
- Property TypeSingle Family
- StatusBuy
- Added4 days ago
- Bedrooms3
- Bathrooms3
- Area1500 sq. ft.
- DirectionNo Data
- Added On07 Oct 2025
Property Overview
Elegant Design Meets Modern Comfort-Welcome to this beautifully appointed End-Unit Townhouse, offering 3 bedrooms and 3 bathrooms in one of the areas most sought-after, family-friendly neighborhoods. Thoughtfully crafted with both style and functionality in mind, this residence radiates warmth, sophistication, and contemporary elegance.The main floor makes a lasting impression with its bright, welcoming foyer, formal dining area, and a chef-inspired kitchen featuring quartz countertops, and premium stainless steel appliances. The spacious living room is designed for modern living and effortless entertaining, showcasing sleek flooring, pot lights, and large windows that bathe the space in natural light while overlooking the private, fully fenced backyard.Upstairs, the primary suite offers a serene retreat with a luxurious 4-piece ensuite, while the second bedroom enjoys the added convenience of a private 3-piece bath. A dedicated laundry room on this level provides everyday ease and practicality.Step outside to a fully fenced, private backyard with no rear neighbours, offering a peaceful setting for gatherings or quiet relaxation. Additional highlights include 3-car parking, numerous upgrades throughout, a smart home system for modern convenience, and a HRV system that enhances indoor air quality and comfort year-round.This exceptional home beautifully blends timeless design with contemporary upgrades, making it the perfect choice for families seeking elegance, comfort, and a prime location. (id:51532)
Tags
| Property Summary |
|---|
| Building |
|---|
| Land |
|---|
| Level | Rooms | Dimensions |
|---|---|---|
| Second level | Primary Bedroom | 3.75 m x 4.14 m |
| Bathroom | Measurements not available | |
| Bedroom 2 | 2.81 m x 3.58 m | |
| Bedroom 3 | 2.92 m x 3.58 m | |
| Bathroom | Measurements not available | |
| Laundry room | 1.1 m x 2 m | |
| Main level | Kitchen | 2.48 m x 2.48 m |
| Dining room | 2.48 m x 2.48 m | |
| Great room | 3.65 m x 5.84 m | |
| Bathroom | Measurements not available |
| Features | |||||
|---|---|---|---|---|---|
| Attached Garage | Garage | Garage door opener remote(s) | |||
| Garage door opener | Water softener | Window Coverings | |||
| Central air conditioning | |||||




















































