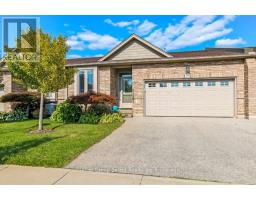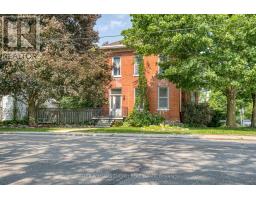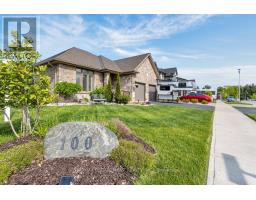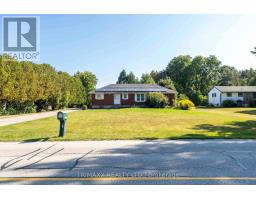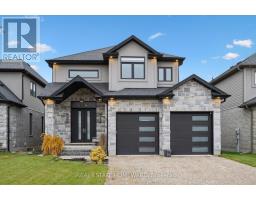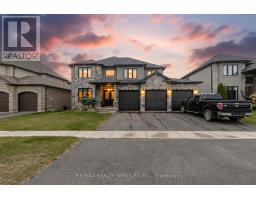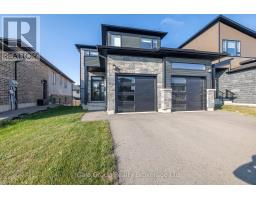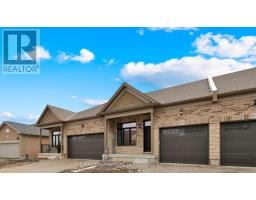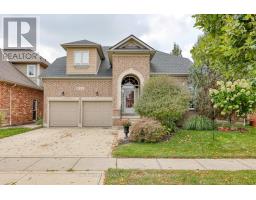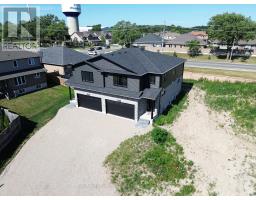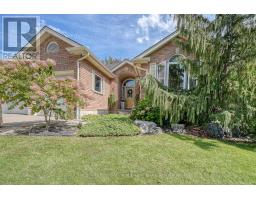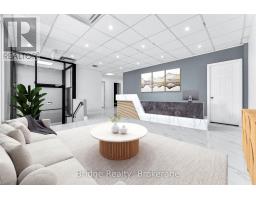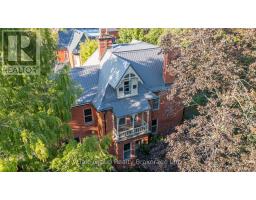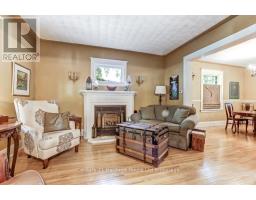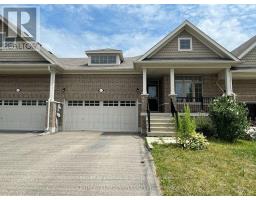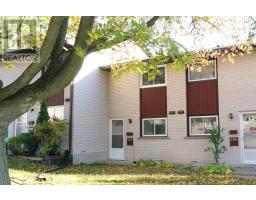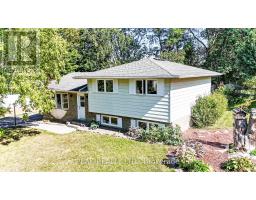21 HERON AVENUE, Woodstock (Woodstock - North), Ontario, CA
Address: 21 HERON AVENUE, Woodstock (Woodstock - North), Ontario
Summary Report Property
- MKT IDX12361259
- Building TypeHouse
- Property TypeSingle Family
- StatusBuy
- Added1 weeks ago
- Bedrooms5
- Bathrooms4
- Area1500 sq. ft.
- DirectionNo Data
- Added On18 Nov 2025
Property Overview
Welcome to 21 Heron Ave. A 5 bedroom, 4 bathroom 2 storey home with attached 2 car garage. Perfect for a family to enjoy. Enter the foyer to the open concept living room, dining room with vaulted ceiling and hardwood flooring. The kitchen is large and bright, quartz counters, plenty of counter space is open to the family room with gas fireplace. Ideal for entertaining. California shutters throughout. Laundry and 2 pc bath. Second floor has 3 generously sized bedrooms and 4 pc bath. The Primary bedroom has a walk-thru closet to a 4 pc ensuite bath. The basement has 2 bedrooms, good sized family room, office and 3 pc bath, all freshly painted in neutral colours. Back yard is fenced with inground pool. Gas hook up for BBQ. Updates include pool heater 2020, pool solar blanket 2022, Pool pum 2023, Pool sand filter 2024, Dishwasher 2020, Fridge 2024, Washer 2023, Range True Convection Airfry No Preheat oven 2025, Pool robot cleaner 2025, Shingles 2020, Furnace 2025, built-in microwave 2025. Great neighbourhood, schools, close to shopping, 401/403. (id:51532)
Tags
| Property Summary |
|---|
| Building |
|---|
| Land |
|---|
| Level | Rooms | Dimensions |
|---|---|---|
| Second level | Bathroom | Measurements not available |
| Bathroom | Measurements not available | |
| Primary Bedroom | 5.41 m x 3.96 m | |
| Bedroom | 3.96 m x 3 m | |
| Bedroom | 3.25 m x 3.12 m | |
| Basement | Bedroom | 2.7 m x 2.41 m |
| Office | 2.41 m x 2.39 m | |
| Utility room | Measurements not available | |
| Bathroom | Measurements not available | |
| Family room | 5.44 m x 4.55 m | |
| Bedroom | 3.86 m x 3.25 m | |
| Main level | Kitchen | 4.57 m x 4.37 m |
| Living room | 4.68 m x 3.56 m | |
| Bathroom | Measurements not available | |
| Dining room | 3.56 m x 3 m | |
| Family room | 3.96 m x 3.56 m | |
| Laundry room | 2.24 m x 1.78 m |
| Features | |||||
|---|---|---|---|---|---|
| Sump Pump | Attached Garage | Garage | |||
| Central Vacuum | Water softener | Dishwasher | |||
| Dryer | Microwave | Stove | |||
| Washer | Refrigerator | Central air conditioning | |||
| Fireplace(s) | |||||


















































