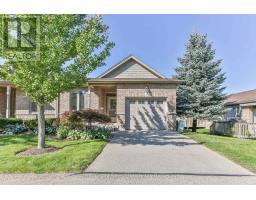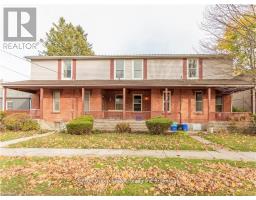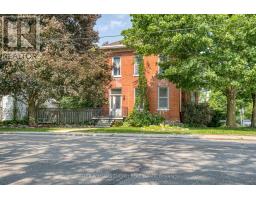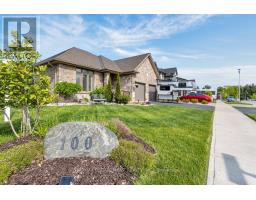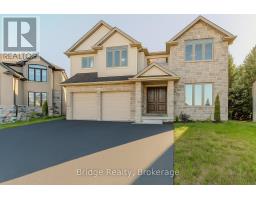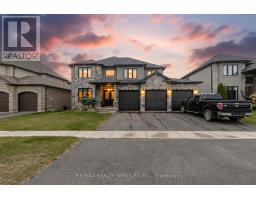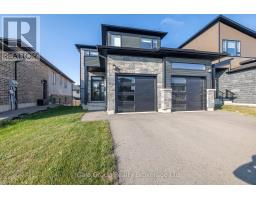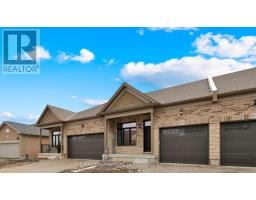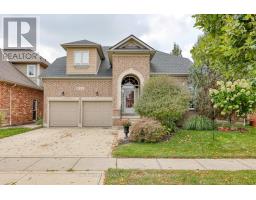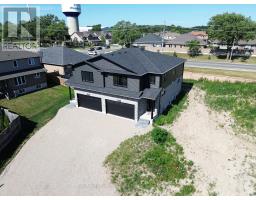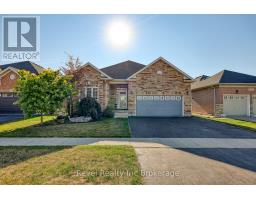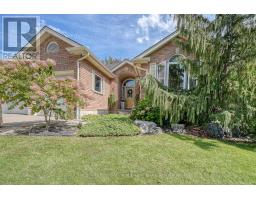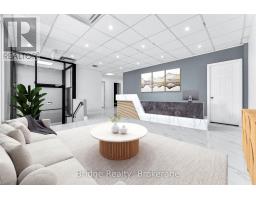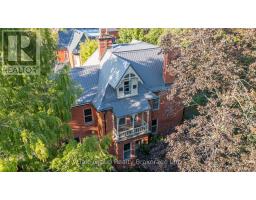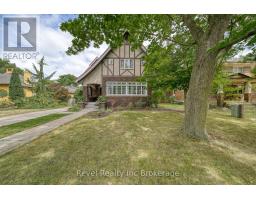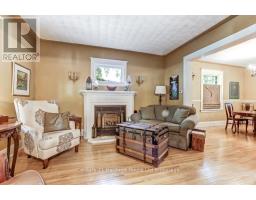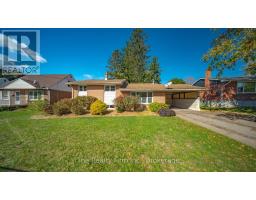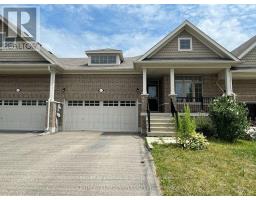52 - 578 SPITFIRE STREET, Woodstock (Woodstock - North), Ontario, CA
Address: 52 - 578 SPITFIRE STREET, Woodstock (Woodstock - North), Ontario
Summary Report Property
- MKT IDX12397559
- Building TypeRow / Townhouse
- Property TypeSingle Family
- StatusBuy
- Added5 weeks ago
- Bedrooms3
- Bathrooms3
- Area1400 sq. ft.
- DirectionNo Data
- Added On03 Oct 2025
Property Overview
Welcome to 578 Spitfire. A Beautiful space, it is the largest floor plan of this condo development, 1,530 sq ft on main level. The main floor is spacious and full of natural light. Enter the foyer, past the guest bedroom/den to the functional updated kitchen with maple cabinets, island with sink. The expansive living room and open concept dining area feels roomy and bright. Hardwood flooring through out main level and crown moulding. The primary bedroom is a good size, a walk in closet plus another closet and a 3 pc ensuite. The main level also has a 4 pc walk in tub and shower. Access to large deck from living room. Laundry is on main level. 2 car attached garage. The lower level has a generously sized bedroom, 3 pc bath and a large family room. (id:51532)
Tags
| Property Summary |
|---|
| Building |
|---|
| Level | Rooms | Dimensions |
|---|---|---|
| Basement | Bathroom | Measurements not available |
| Bedroom | 4.71 m x 4.03 m | |
| Family room | 6.67 m x 5.7 m | |
| Utility room | 9.1 m x 4.2 m | |
| Main level | Primary Bedroom | 4.15 m x 3.54 m |
| Kitchen | 4.2 m x 3.67 m | |
| Great room | 7.55 m x 6.82 m | |
| Bedroom | 4.15 m x 3.54 m | |
| Foyer | 3 m x 1.46 m | |
| Bathroom | Measurements not available | |
| Bathroom | Measurements not available |
| Features | |||||
|---|---|---|---|---|---|
| In suite Laundry | Attached Garage | Garage | |||
| Garage door opener remote(s) | Water Heater | Water meter | |||
| Dryer | Microwave | Stove | |||
| Washer | Refrigerator | Central air conditioning | |||
| Visitor Parking | Fireplace(s) | ||||

































