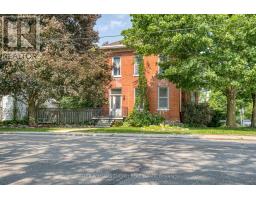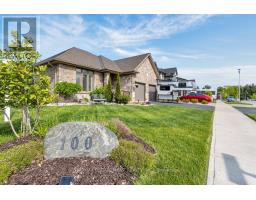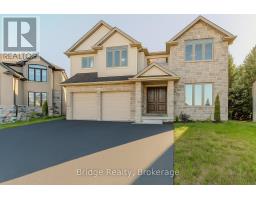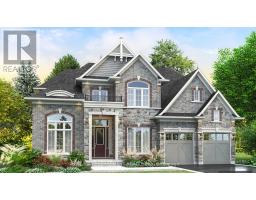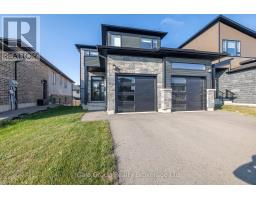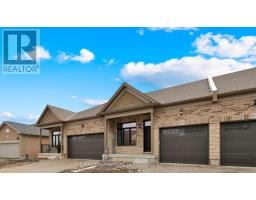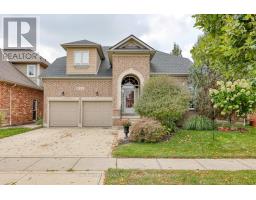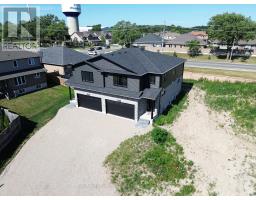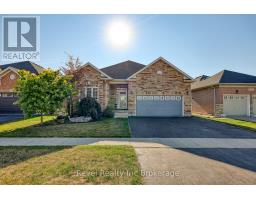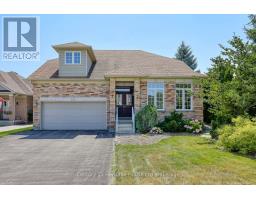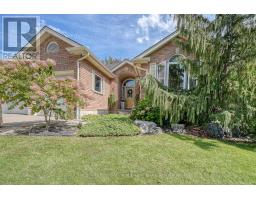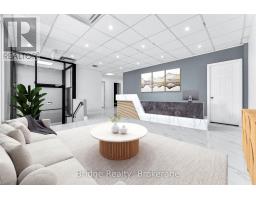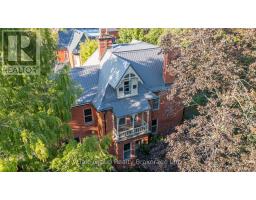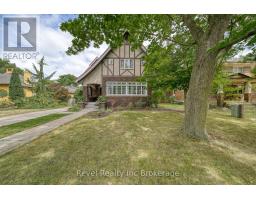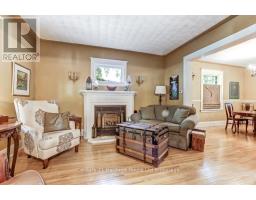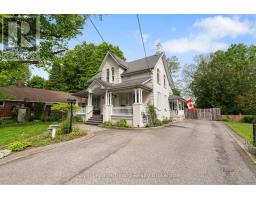587 SPITFIRE STREET, Woodstock (Woodstock - North), Ontario, CA
Address: 587 SPITFIRE STREET, Woodstock (Woodstock - North), Ontario
Summary Report Property
- MKT IDX12411236
- Building TypeHouse
- Property TypeSingle Family
- StatusBuy
- Added2 weeks ago
- Bedrooms3
- Bathrooms2
- Area700 sq. ft.
- DirectionNo Data
- Added On01 Oct 2025
Property Overview
Welcome to 587 Spitfire Street in Woodstock. Beautiful raised bungalow in a very desirable location for schools, seniors and families. Enter into the spacious foyer leading up oak steps to the main living room. Just beyond the living room is a well-appointed kitchen and attached dining room with patio doors opening onto the raised deck with glass railing. Also on this level you'll find the master bedroom, second bedroom and 4-piece bath. The lower level is completely finished and offers large windows with lots of natural light. The family room offers plenty of space for the whole family and features a beautiful corner gas fireplace. Also on the lower level is a large bedroom, 3-piece bath and laundry. The backyard is fully fenced and features an in-ground leisure pool installed in the Summer of 2018. The leisure pool is 4feet deep across great for everyone of all ages. complete with concrete surround and gas heater. Walk out to a gorgeous wood deck from the kitchen covered by a gazebo and over look the pool during your summer days. (id:51532)
Tags
| Property Summary |
|---|
| Building |
|---|
| Level | Rooms | Dimensions |
|---|---|---|
| Second level | Living room | 5.41 m x 4.34 m |
| Kitchen | 3.22 m x 2.76 m | |
| Dining room | 3.96 m x 3.04 m | |
| Primary Bedroom | 4.34 m x 3.73 m | |
| Bedroom | 3.55 m x 3.04 m | |
| Bathroom | Measurements not available | |
| Basement | Family room | 6.27 m x 5.33 m |
| Bedroom | 4.19 m x 3.78 m | |
| Bathroom | Measurements not available |
| Features | |||||
|---|---|---|---|---|---|
| Flat site | Carpet Free | Sump Pump | |||
| Attached Garage | Garage | Garage door opener remote(s) | |||
| Dishwasher | Dryer | Garage door opener | |||
| Microwave | Stove | Washer | |||
| Water softener | Window Coverings | Refrigerator | |||
| Central air conditioning | |||||













































