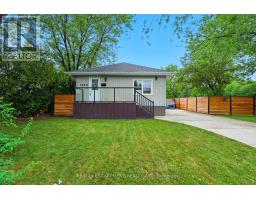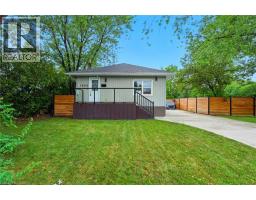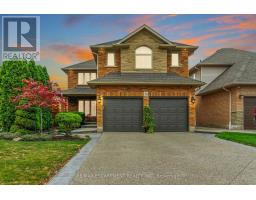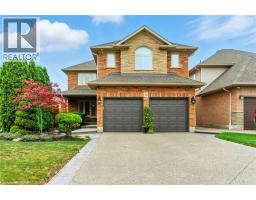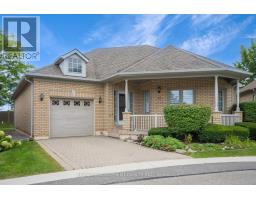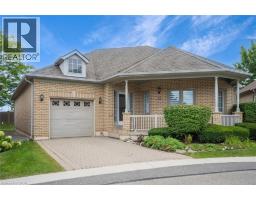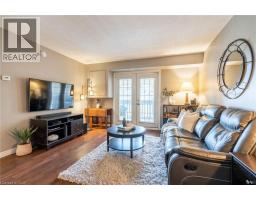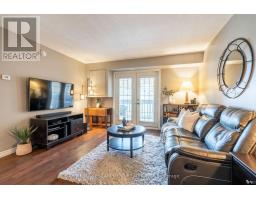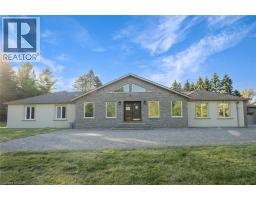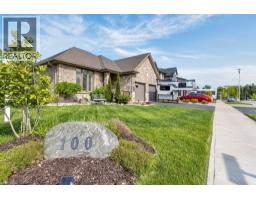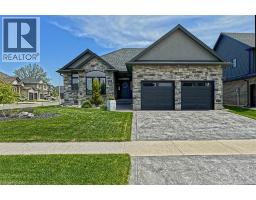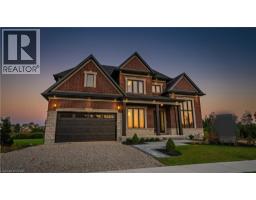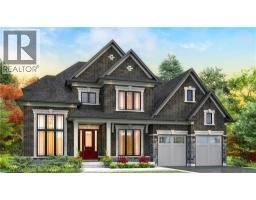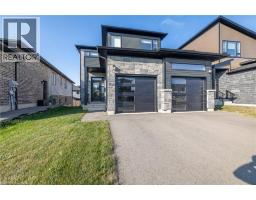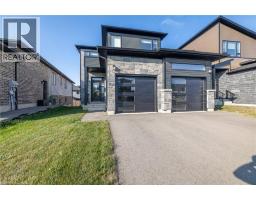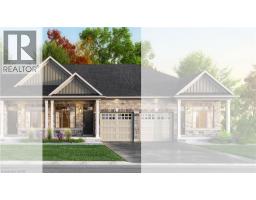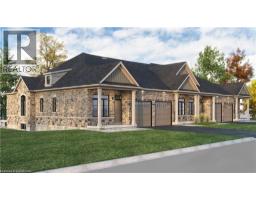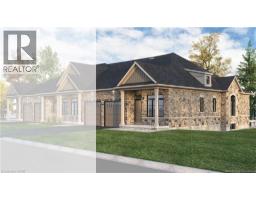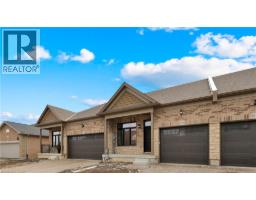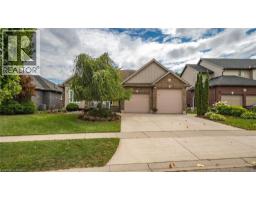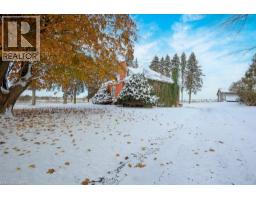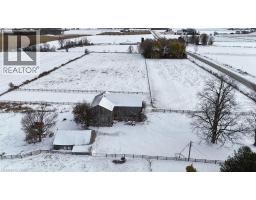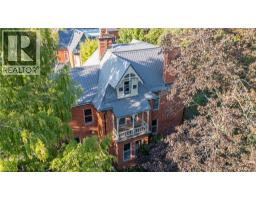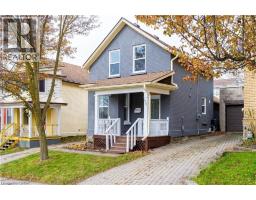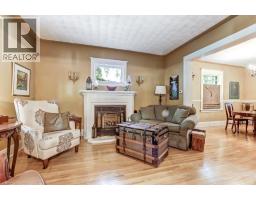1095 EDINBURGH Drive Woodstock - North, Woodstock, Ontario, CA
Address: 1095 EDINBURGH Drive, Woodstock, Ontario
Summary Report Property
- MKT ID40776330
- Building TypeHouse
- Property TypeSingle Family
- StatusBuy
- Added14 hours ago
- Bedrooms4
- Bathrooms5
- Area2892 sq. ft.
- DirectionNo Data
- Added On14 Nov 2025
Property Overview
Stately 2-storey home with elevated curb appeal featuring 4 spacious bedrooms and 4.5 bathrooms. Enjoy large windows, stylish tones, and tall ceilings throughout. A spacious foyer welcomes you inside and leads into the large living room with a fireplace, the perfect space for hosting and relaxing. The kitchen is thoughtfully designed with a chic backsplash, ample cabinetry and counterspace, a large centre island with extra storage, and a generous pantry area that provides convenient inside entry from the double garage. Off the kitchen is the dining area with a walk-out to the backyard. Completing this floor is a powder room. Upstairs, you’ll find the large primary suite with two walk-in closets and a 5-piece ensuite, along with three additional spacious bedrooms, each with their own ensuite bathroom, and a convenient bedroom-level laundry room. The basement is a blank canvas offering abundant storage space. The backyard with open green space is a great size, and there is also a convenient side entrance into the home. This location offers close proximity to the scenic Thames River, amenities, schools, parks, trails, and more. Your next home awaits! (id:51532)
Tags
| Property Summary |
|---|
| Building |
|---|
| Land |
|---|
| Level | Rooms | Dimensions |
|---|---|---|
| Second level | Laundry room | Measurements not available |
| 3pc Bathroom | Measurements not available | |
| Bedroom | 18'0'' x 19'0'' | |
| 4pc Bathroom | Measurements not available | |
| Bedroom | 18'0'' x 19'0'' | |
| 4pc Bathroom | Measurements not available | |
| Bedroom | 18'0'' x 25'0'' | |
| Full bathroom | Measurements not available | |
| Primary Bedroom | 21'0'' x 25'0'' | |
| Basement | Utility room | Measurements not available |
| Storage | Measurements not available | |
| Main level | 2pc Bathroom | Measurements not available |
| Pantry | Measurements not available | |
| Kitchen | 16'0'' x 19'0'' | |
| Dining room | 12'0'' x 8'0'' | |
| Living room | 18'0'' x 18'0'' | |
| Foyer | Measurements not available |
| Features | |||||
|---|---|---|---|---|---|
| Attached Garage | Central air conditioning | ||||










































