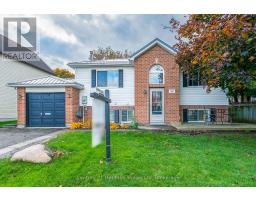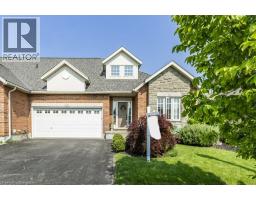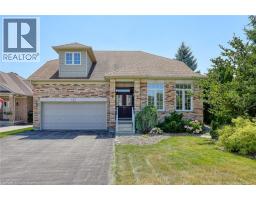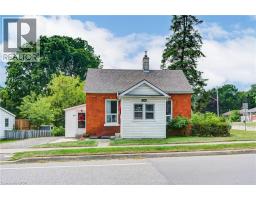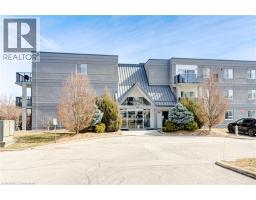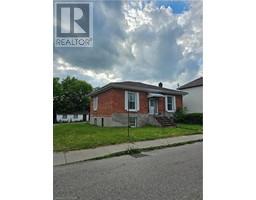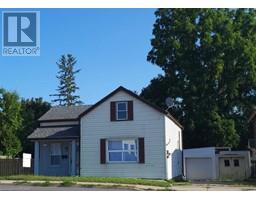897 KNIGHTS Lane Woodstock - North, Woodstock, Ontario, CA
Address: 897 KNIGHTS Lane, Woodstock, Ontario
Summary Report Property
- MKT ID40762697
- Building TypeHouse
- Property TypeSingle Family
- StatusBuy
- Added20 hours ago
- Bedrooms4
- Bathrooms3
- Area2205 sq. ft.
- DirectionNo Data
- Added On22 Aug 2025
Property Overview
Step into modern living with this never-lived-in, beautifully crafted detached home boasting 4 spacious bedrooms and 2.5 bathrooms. This thoughtfully designed residence offers a bright and airy layout with 9-foot smooth ceilings on the main floor and elegant hardwood throughout. The heart of the home features a sun-filled Great Room and a generous breakfast area, seamlessly connected to an open-concept kitchen complete with a large quartz center island, abundant cabinetry, and a premium builder package of stainless steel appliances. Enjoy the flexibility of both natural gas and electric stove options. Upstairs, all bedrooms are generously sized, including the luxurious primary suite with a 5-piece ensuite and walk-in closet. Convenience is key with second-floor laundry and a deep lot offering outdoor potential. Located in a welcoming, family-friendly neighbourhood close to all the essentials Woodstock has to offer! Simply move in! (id:51532)
Tags
| Property Summary |
|---|
| Building |
|---|
| Land |
|---|
| Level | Rooms | Dimensions |
|---|---|---|
| Second level | 5pc Bathroom | Measurements not available |
| 5pc Bathroom | Measurements not available | |
| Laundry room | Measurements not available | |
| Bedroom | 10'8'' x 11'0'' | |
| Bedroom | 11'0'' x 12'6'' | |
| Bedroom | 12'4'' x 11'8'' | |
| Primary Bedroom | 15'0'' x 13'0'' | |
| Basement | Recreation room | Measurements not available |
| Cold room | Measurements not available | |
| Main level | 2pc Bathroom | Measurements not available |
| Great room | Measurements not available | |
| Kitchen/Dining room | Measurements not available | |
| Foyer | Measurements not available |
| Features | |||||
|---|---|---|---|---|---|
| Attached Garage | Dishwasher | Dryer | |||
| Refrigerator | Washer | Hood Fan | |||
| Central air conditioning | |||||







































