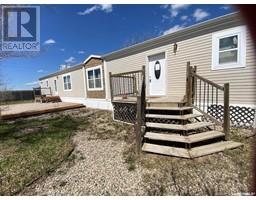158 Caldwell DRIVE Weinmaster Park, Yorkton, Saskatchewan, CA
Address: 158 Caldwell DRIVE, Yorkton, Saskatchewan
Summary Report Property
- MKT IDSK981191
- Building TypeHouse
- Property TypeSingle Family
- StatusBuy
- Added13 weeks ago
- Bedrooms6
- Bathrooms3
- Area1390 sq. ft.
- DirectionNo Data
- Added On21 Aug 2024
Property Overview
Look no further, the perfect home has arrived for your family just in time. This immaculate, pride of ownership home is situated on a quiet street within a short walk to the dual elementary schools in Weinmaster Park. This bungalow features six bedrooms, 3 bathrooms, a heated garage, and a backyard oasis. As you enter the home the vaulted living room ceiling and south facing windows allow the natural light to shine into the home. The kitchen has loads of cabinet and countertop space along with walk in pantry and sit-up island. The dining area allows for large gatherings and contains your backyard deck doors to enjoy the BBQ and the fully PVC fenced backyard complete with garden area and firepit area. The master bedroom contains double closets as well and can handle your king-size furniture with ease. 3-piece ensuite off your master bedroom also. 2 additional good-sized bedrooms along with your 4-piece main bath. Main floor laundry shares your mudroom area with access to your natural gas heated double car garage. Downstairs enjoy the rec room area which also contains a beautiful wet bar area to entertain your family and friends. 3 additional bedrooms with 2 having walk-in closets the kids and guests will love. 3-piece bath along with your home office space. Large utility room with lots of storage and hosts all your mechanical equipment including RO System and water softener. Central Air also in the home along with natural gas BBQ hookup on the deck and underground sprinklers. Along the garage there is additional parking for the boat or camper also. Don’t miss out on this opportunity for your family. Make it yours today! (id:51532)
Tags
| Property Summary |
|---|
| Building |
|---|
| Land |
|---|
| Level | Rooms | Dimensions |
|---|---|---|
| Basement | Other | 16' x 17'4 |
| Bedroom | 10' x 11'8 | |
| Bedroom | 13'4 x 9'10 | |
| Bedroom | 12'5 x 8'3 | |
| 3pc Bathroom | 6' x 6'8 | |
| Office | 9'9 x 9'9 | |
| Other | 12'4 x 16' | |
| Main level | Kitchen/Dining room | 14'8 x 15'9 |
| Living room | 16' x 18' | |
| Primary Bedroom | 13'4 x 12'4 | |
| 3pc Ensuite bath | 5'6 x 7'7 | |
| Bedroom | 10' x 10' | |
| Bedroom | 10' x 9' | |
| 4pc Bathroom | 8'4 x 5' | |
| Other | 9' x 5' |
| Features | |||||
|---|---|---|---|---|---|
| Treed | Rectangular | Sump Pump | |||
| Attached Garage | Parking Pad | Heated Garage | |||
| Parking Space(s)(4) | Washer | Refrigerator | |||
| Dishwasher | Dryer | Microwave | |||
| Window Coverings | Storage Shed | Stove | |||
| Central air conditioning | |||||
































































