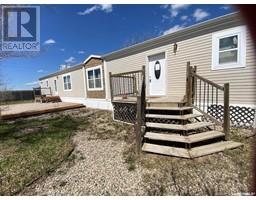28 Whitewater PLACE Riverside Grove, Yorkton, Saskatchewan, CA
Address: 28 Whitewater PLACE, Yorkton, Saskatchewan
Summary Report Property
- MKT IDSK980545
- Building TypeHouse
- Property TypeSingle Family
- StatusBuy
- Added14 weeks ago
- Bedrooms3
- Bathrooms3
- Area1290 sq. ft.
- DirectionNo Data
- Added On13 Aug 2024
Property Overview
A terrific opportunity for your family with this modern raised bungalow with a perfect location. 28 Whitewater Place, just under 1300 sq ft, is in pristine condition and situated on a quite street in Riverside Grove with a short couple-minute walk to the dual elementary schools. As you enter the large foyer with access to your oversized double garage. Up a few steps to your open concept main floor. The kitchen contains an abundance of cabinet and counter space along with a large pantry. Dining room off the kitchen with exterior door to your large east facing deck and fenced back yard. The master bedroom contains space for king size furniture with a large walk-in closet and 3-piece bath ensuite. Oversized secondary bedroom along with the 4-piece main bath down the hallway. Head to the large rec room in the basement which also provides space if you would like a fourth bedroom to construct. A huge third bedroom along with the 3-piece basement bath just off the storage and utility room. This home has been well cared for and it is time for the next family to enjoy. Make it yours today! (id:51532)
Tags
| Property Summary |
|---|
| Building |
|---|
| Land |
|---|
| Level | Rooms | Dimensions |
|---|---|---|
| Basement | Other | 23' x 29' |
| Bedroom | 14'7 x 15' | |
| 3pc Bathroom | 6'1 x 8'9 | |
| Utility room | 13' x 8' | |
| Main level | Kitchen | 11'8 x 10'2 |
| Dining room | 11'6 x 10'7 | |
| Living room | 18'6 x 11' | |
| Primary Bedroom | 12'3 x 12'8 | |
| 3pc Ensuite bath | 8' x 7' | |
| Bedroom | 12'7 x 10'4 | |
| 4pc Bathroom | 5' x 12' | |
| Foyer | 12' x 7'5 |
| Features | |||||
|---|---|---|---|---|---|
| Corner Site | Sump Pump | Attached Garage | |||
| Parking Space(s)(4) | Washer | Refrigerator | |||
| Dishwasher | Dryer | Microwave | |||
| Window Coverings | Garage door opener remote(s) | Central Vacuum - Roughed In | |||
| Play structure | Stove | Central air conditioning | |||
| Air exchanger | |||||


















































