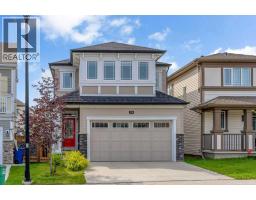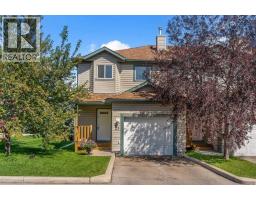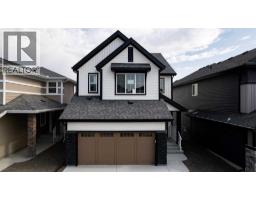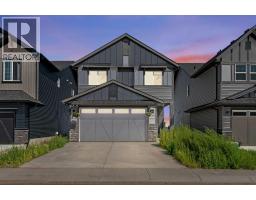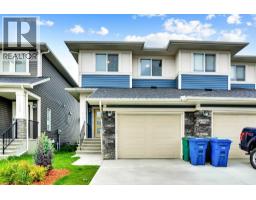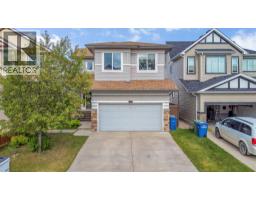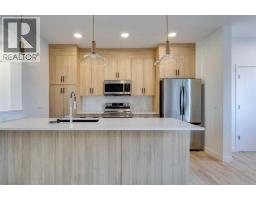100 Windford Rise SW South Windsong, Airdrie, Alberta, CA
Address: 100 Windford Rise SW, Airdrie, Alberta
Summary Report Property
- MKT IDA2251306
- Building TypeRow / Townhouse
- Property TypeSingle Family
- StatusBuy
- Added6 days ago
- Bedrooms2
- Bathrooms3
- Area1407 sq. ft.
- DirectionNo Data
- Added On31 Aug 2025
Property Overview
** OPEN HOUSE THIS SATURDAY 1-3 PM! ** Incredible opportunity to own this GORGEOUS AIR CONDITIONED end unit townhome with NO condo fees. Situated on a quiet street with front attached homes, you'll adore this quiet location with plenty of parking. Walking up to this property, you'll love the sweeping front verandah and the immaculately landscaped fenced front yard with a TURFED dog run. Inside, this home has been updated and has a fantastic layout. Being an end unit, you'll love the abundance of natural light. The kitchen has an eat up breakfast bar with modern stainless appliances and granite countertops. The dining space overlooks the private front yard and is great for morning coffees. The living room is amply sized and naturally bright. There is a convenient two piece bath on this level as well as access to the DOUBLE ATTACHED GARAGE. Upstairs, you'll discover a primary suite at one end with a walk-in closet and a 3 piece bath. A second primary suite is at the back with another walk-in closet and a 4 piece bath. There is also upper laundry and a flex space with doors that lead out to another private outdoor space perfectly suited for entertaining. The basement is unfinished and offers plenty of room for storage, with the option to develop in the future. This is a fantastic opportunity in a location I'd argue can't be beat in this price point. Walking distance to schools, parks and shopping. (id:51532)
Tags
| Property Summary |
|---|
| Building |
|---|
| Land |
|---|
| Level | Rooms | Dimensions |
|---|---|---|
| Main level | 2pc Bathroom | Measurements not available |
| Dining room | 10.08 Ft x 10.83 Ft | |
| Kitchen | 10.25 Ft x 13.83 Ft | |
| Living room | 14.08 Ft x 11.25 Ft | |
| Upper Level | 3pc Bathroom | Measurements not available |
| 4pc Bathroom | Measurements not available | |
| Bedroom | 9.83 Ft x 11.92 Ft | |
| Laundry room | 6.33 Ft x 5.17 Ft | |
| Office | 9.08 Ft x 14.00 Ft | |
| Primary Bedroom | 18.00 Ft x 11.00 Ft |
| Features | |||||
|---|---|---|---|---|---|
| Attached Garage(2) | Washer | Refrigerator | |||
| Dishwasher | Stove | Dryer | |||
| Microwave Range Hood Combo | Window Coverings | Garage door opener | |||
| Central air conditioning | |||||







































