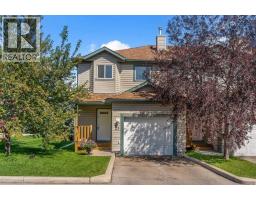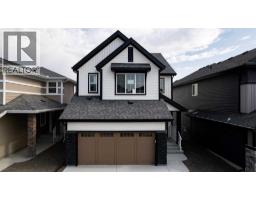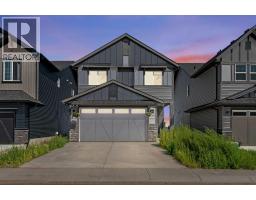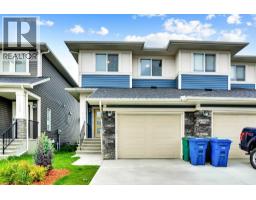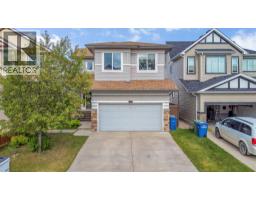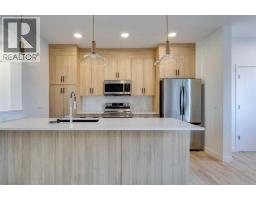78 Osborne Common SW Southwinds, Airdrie, Alberta, CA
Address: 78 Osborne Common SW, Airdrie, Alberta
Summary Report Property
- MKT IDA2249019
- Building TypeHouse
- Property TypeSingle Family
- StatusBuy
- Added2 weeks ago
- Bedrooms3
- Bathrooms3
- Area1836 sq. ft.
- DirectionNo Data
- Added On21 Aug 2025
Property Overview
**OPEN HOUSE THIS SUNDAY @ 11-1 PM** Welcome to this beautifully designed 3 bedroom home, perfectly located just moments from schools, a pump track, grocery stores, and popular restaurants. From the moment you step inside, you'll appreciate the spacious entryway that sets the tone for the rest of the home. Continue through to discover a bright and airy open concept layout featuring a generous kitchen, dining area, and living room complete with a cozy fireplace, The space is ideal for entertaining or relaxing with family. Step through the patio doors off the dining area to a sun filled, south facing backyard offering endless landscaping possibilities. Head upstairs where the expansive primary suite awaits, complete with a luxurious 5-piece ensuite and a walk-in closet. You’ll also find two additional bedrooms, another full bathroom, a convenient laundry room, and a versatile bonus room. This home truly has it all, space, style, and a location that can’t be beat. (id:51532)
Tags
| Property Summary |
|---|
| Building |
|---|
| Land |
|---|
| Level | Rooms | Dimensions |
|---|---|---|
| Main level | 2pc Bathroom | Measurements not available |
| Dining room | 10.08 Ft x 9.92 Ft | |
| Kitchen | 10.08 Ft x 8.83 Ft | |
| Living room | 13.17 Ft x 18.58 Ft | |
| Upper Level | 4pc Bathroom | .00 Ft |
| 5pc Bathroom | Measurements not available | |
| Bedroom | 13.25 Ft x 16.75 Ft | |
| Bedroom | 12.17 Ft x 12.33 Ft | |
| Den | 9.83 Ft x 13.58 Ft | |
| Laundry room | 5.25 Ft x 6.25 Ft | |
| Primary Bedroom | 14.58 Ft x 17.17 Ft |
| Features | |||||
|---|---|---|---|---|---|
| Attached Garage(2) | Washer | Refrigerator | |||
| Dishwasher | Stove | Dryer | |||
| Microwave Range Hood Combo | Window Coverings | Central air conditioning | |||







































