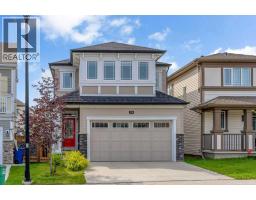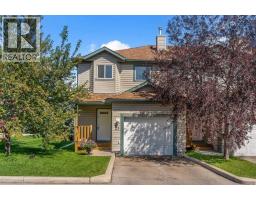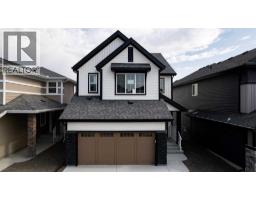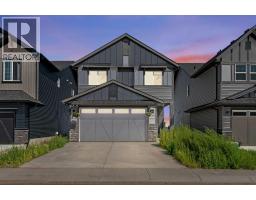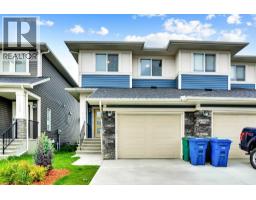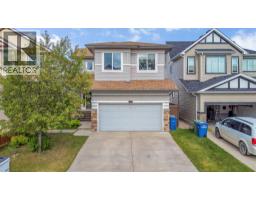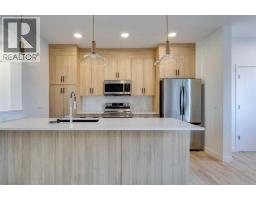12 Marquis Place SE Meadowbrook, Airdrie, Alberta, CA
Address: 12 Marquis Place SE, Airdrie, Alberta
Summary Report Property
- MKT IDA2249787
- Building TypeHouse
- Property TypeSingle Family
- StatusBuy
- Added2 weeks ago
- Bedrooms4
- Bathrooms3
- Area1138 sq. ft.
- DirectionNo Data
- Added On21 Aug 2025
Property Overview
OPEN HOUSE THIS SATURDAY @ 1-3 PM. This lovely home sits on a beautifully treed lot backing onto greenspace. The quiet street, and the sweet birdsong make it a great place to raise a family. Walking inside, you'll appreciate the large living room window that allows you to overlook the street and the kids playing. The kitchen has been modernized with stainless steel appliances, white cabinetry and a pretty picture window for your plants. Upstairs, the primary suite is at the back of the home and features custom closets and a 4 piece ensuite. Two additional bedrooms and a 4 piece bath complete this level. The lower level features a rec room with a fireplace and dry bar and a projector for movie nights. There is also a 4th bedroom and a 3 piece bath. The basement is a great all purpose room for the kids to play, but it could also be used as an office or a gym. The laundry room is also found on this level. Outside, the backyard is lush and private. This is a great place for campfires and creating happy memories. The side pergola adds shade and is a great spot for summer evenings. It is possible to build a detached garage at the back of the home, with a driveway from the front. This is a fantastic family neighbourhood, close to schools, shopping and walking paths. (id:51532)
Tags
| Property Summary |
|---|
| Building |
|---|
| Land |
|---|
| Level | Rooms | Dimensions |
|---|---|---|
| Basement | Laundry room | 10.58 Ft x 7.58 Ft |
| Recreational, Games room | 4.92 Ft x 8.00 Ft | |
| Lower level | 3pc Bathroom | Measurements not available |
| Bedroom | 8.58 Ft x 7.67 Ft | |
| Family room | 18.33 Ft x 19.17 Ft | |
| Main level | Dining room | 7.25 Ft x 8.92 Ft |
| Kitchen | 11.08 Ft x 8.83 Ft | |
| Living room | 17.25 Ft x 12.00 Ft | |
| Upper Level | 4pc Bathroom | Measurements not available |
| 4pc Bathroom | Measurements not available | |
| Bedroom | 9.33 Ft x 7.75 Ft | |
| Bedroom | 10.25 Ft x 11.25 Ft | |
| Primary Bedroom | 14.17 Ft x 14.00 Ft |
| Features | |||||
|---|---|---|---|---|---|
| Other | Refrigerator | Dishwasher | |||
| Wine Fridge | Stove | Microwave Range Hood Combo | |||
| Window Coverings | Central air conditioning | ||||










































