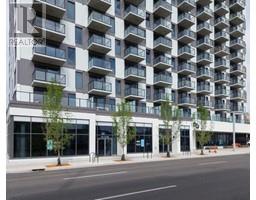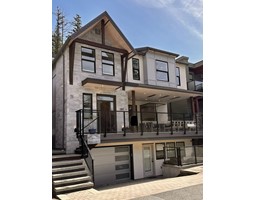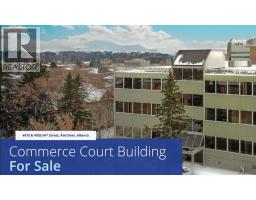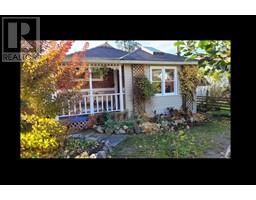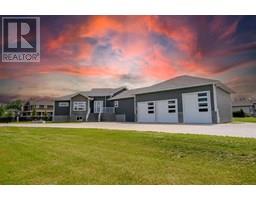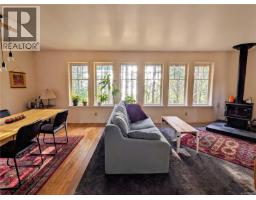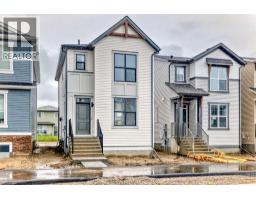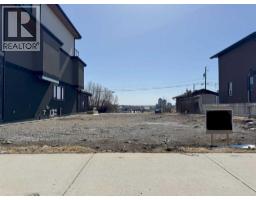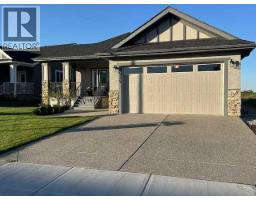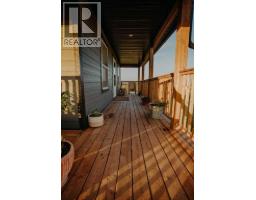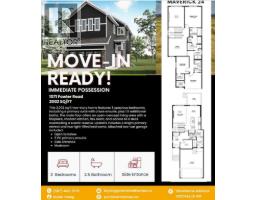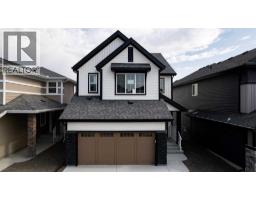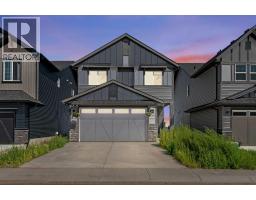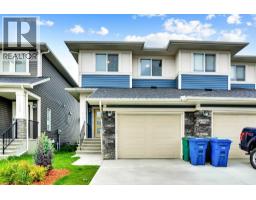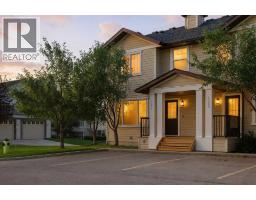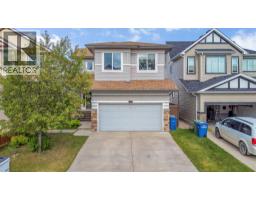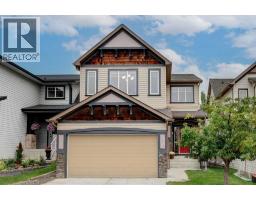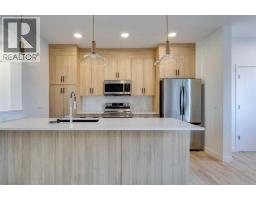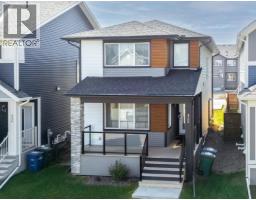151 Kingsbridge Road SE King's Heights, Airdrie, Alberta, CA
Address: 151 Kingsbridge Road SE, Airdrie, Alberta
Summary Report Property
- MKT IDA2230109
- Building TypeDuplex
- Property TypeSingle Family
- StatusBuy
- Added4 weeks ago
- Bedrooms4
- Bathrooms4
- Area1567 sq. ft.
- DirectionNo Data
- Added On15 Aug 2025
Property Overview
Amazing home and location. Fully finished with almost 2100sq.ft. 3+1 bedrooms 3.5 bathrooms. Completely renovated home with massive pie shaped lot backing onto green space and pathway. Boasting one of the largest lots in the area. Inside welcomes you with spacious foyer very open and bright. Luxury vinyl plank and laminate floors throughout. Remodeled kitchen offers island, walk through pantry and coffee bar. Cozy gas fireplace in living room. Dining offers access to two tier no maintenance deck and manicured backyard with in ground sprinkler system. Upstairs you will love the large primary bedroom with walk-in closet and 4 piece ensuite. Additional 2 bedrooms, full bathroom and laundry room complete the 2nd floor. The lower level is fully finished with wet bar area, family room, 4th bedroom and full bathroom. Plenty of storage still remains. Single 22ft Ft deep car garage still allows 2 vehicles to park in driveway. Shed 10x10 (id:51532)
Tags
| Property Summary |
|---|
| Building |
|---|
| Land |
|---|
| Level | Rooms | Dimensions |
|---|---|---|
| Second level | Primary Bedroom | 14.58 Ft x 11.92 Ft |
| 4pc Bathroom | 9.75 Ft x 8.50 Ft | |
| Bedroom | 11.25 Ft x 9.17 Ft | |
| Bedroom | 10.25 Ft x 9.17 Ft | |
| 3pc Bathroom | Measurements not available | |
| Basement | 4pc Bathroom | .00 Ft x .00 Ft |
| Bedroom | 11.75 Ft x 9.17 Ft | |
| Main level | 2pc Bathroom | .00 Ft x .00 Ft |
| Features | |||||
|---|---|---|---|---|---|
| No Animal Home | No Smoking Home | Attached Garage(1) | |||
| See remarks | None | ||||


























