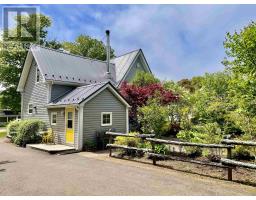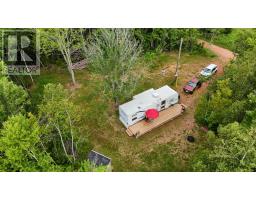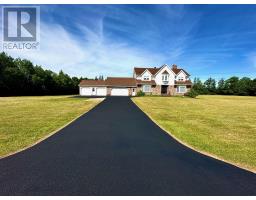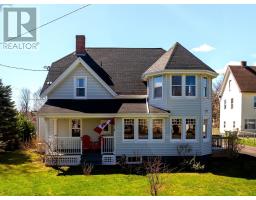411 Main Street, Alberton, Prince Edward Island, CA
Address: 411 Main Street, Alberton, Prince Edward Island
Summary Report Property
- MKT ID202417598
- Building TypeHouse
- Property TypeSingle Family
- StatusBuy
- Added14 weeks ago
- Bedrooms2
- Bathrooms1
- Area1916 sq. ft.
- DirectionNo Data
- Added On13 Aug 2024
Property Overview
Located at 411 Main St. Alberton. Here is a very well kept property with 2+1 bedrooms. Home features a formal dining room and large living area with hardwood flooring; home has an open concept eat in kitchen with oak cabinets. The primary bedroom and additional bedroom are on the main level as well as a full bath. Down stairs we have a rec room with an additional room for company or one may use for an office. Also there is a cold room for food storage, a spacious utility room and laundry area. The downstairs is great for hosting parties or a wonderful place for the kids to enjoy games and TV. The home has been meticulously cared for and has a heat pump as well as a newer oil furnace that was installed just 5 years ago. Outside there is a paved driveway and a heated two car garage. The property has beautiful perennials and ornamental trees around the home and at the back garden there is another garden of perennials. The grounds are well cared for. If you enjoy outdoor cooking you will appreciate the back deck that is just off the patio door with a covered awning one can enjoy the hottest of days in the shade. Property has a garden shed at the back corner for the ride on lawnmower and snow blower that are included. All the appliances are included plus many other furnishings are able to be included to make your turn key purchase a wonderful experience. This property is located walking distance to all amenities in town. (id:51532)
Tags
| Property Summary |
|---|
| Building |
|---|
| Level | Rooms | Dimensions |
|---|---|---|
| Lower level | Recreational, Games room | 24x25 |
| Storage | 18x13 | |
| Other | 9x11 | |
| Other | 4.5x8 (pantry) | |
| Main level | Dining room | 12.4x14 |
| Kitchen | 24x8.6 | |
| Primary Bedroom | 12.4x13.4 | |
| Bedroom | 10x11 | |
| Bath (# pieces 1-6) | 8x9 | |
| Living room | 12.4x14 | |
| Other | 15x3 (hallway) |
| Features | |||||
|---|---|---|---|---|---|
| Partially cleared | Detached Garage | Heated Garage | |||
| Paved Yard | Range - Electric | Dishwasher | |||
| Dryer | Washer | Freezer - Stand Up | |||
| Microwave | Refrigerator | Water softener | |||
























































