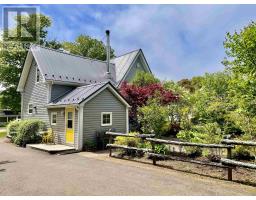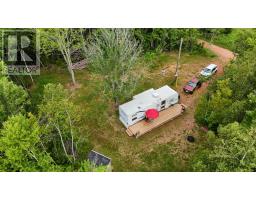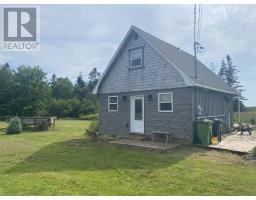27 MacWilliams Lane, West Point, Prince Edward Island, CA
Address: 27 MacWilliams Lane, West Point, Prince Edward Island
Summary Report Property
- MKT ID202407791
- Building TypeHouse
- Property TypeSingle Family
- StatusBuy
- Added18 weeks ago
- Bedrooms3
- Bathrooms2
- Area2400 sq. ft.
- DirectionNo Data
- Added On16 Jul 2024
Property Overview
Here is a very well kept 3 bedroom, two bath home located on an Island Country Lane at 27 MacWilliams Lane in West Point with a deeded ocean access. Just a short 5 minute drive to the famous West Point beach and lighthouse. This is your forever home for sure and it features all you would ever need. One is the great room with vaulted ceiling with built in book cases. A wonderful area for reading and relaxing with french doors leading to the back deck bbq area and garden and a screened in gazebo to enjoy summer nights. The other area is your entertainment room perfect place for TV and or relaxing and large enough for a home style gym . Home has a spacious kitchen/dining area with in-set lighting, very nice woodwork trims and moldings and a subway tile back splash. Home also has a four person hot tub to soak in when the sun goes down. There is a 1/2 bath with laundry area on the main floor. The home has in-floor heating on the main level and a dual AC heat pump upstairs. In-floor heating is also available in the attached oversized garage with ample room for two vehicles. Upstairs we have the primary bedroom with two closets; one being a walk in closet and two additional good sized bedrooms. One queen size and the other double size. Next we have the second bathroom offering a four piece bath with soaker tub to bubble up and of course a shower. Home has a generator panel and a 10,000 watt generator. Home can be purchased with an extra 0.07 of an acre lot that is adjacent to the home for an additional price. (id:51532)
Tags
| Property Summary |
|---|
| Building |
|---|
| Level | Rooms | Dimensions |
|---|---|---|
| Second level | Primary Bedroom | 11.11x11.10 |
| Bath (# pieces 1-6) | 9.11x9.9 | |
| Bedroom | 12.3x8.3 | |
| Bedroom | 8.7x12.7 | |
| Main level | Porch | 5.10x5.10 |
| Family room | 15.11x17 | |
| Dining room | 11.9x8.7 | |
| Kitchen | 10.9x11.4 | |
| Sunroom | 19.11x7.5 | |
| Bath (# pieces 1-6) | 7.9x7.9 | |
| Living room | 11.10x20.5 | |
| Other | 35x16.9 |
| Features | |||||
|---|---|---|---|---|---|
| Attached Garage | Heated Garage | Gravel | |||
| Hot Tub | Jetted Tub | Range | |||
| Dishwasher | Dryer | Washer | |||

























































