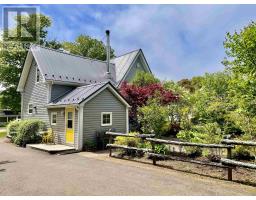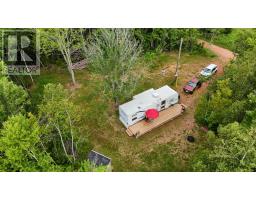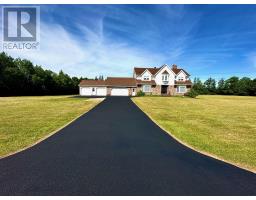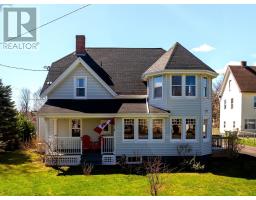619 Main Street, Alberton, Prince Edward Island, CA
Address: 619 Main Street, Alberton, Prince Edward Island
Summary Report Property
- MKT ID202414843
- Building TypeHouse
- Property TypeSingle Family
- StatusBuy
- Added14 weeks ago
- Bedrooms2
- Bathrooms1
- Area864 sq. ft.
- DirectionNo Data
- Added On13 Aug 2024
Property Overview
Located at 619 Main Street Alberton is a 2 bedroom bungalow. Home has had all new laminate flooring installed and freshly painted. Features a paved driveway and a nice back garden. Home was formerly a three bedroom but now the master bedroom measures 18x9 which takes in the second room for one larger primary. A family size four piece bath with an open concept eat-in kitchen, large living room. Spacious unfinished basement that has loads of potential for development. Also downstairs is the laundry area. This would make for a great home for a young couple starting out or a senior citizen looking to move into the town of Alberton and have the convenience that it provides. It is located walking distance to local shopping stores, bank, pharmacy and parks. Home is easily heated with a Karda Dual AC Heat Pump plus one can use as well the forced air oil fired furnace. Home has a steel roof. The property also includes a wired small detached workshop that measures 12x16. The garage has a generator panel hook up but no generator is included. Home has vinyl siding, vinyl windows. The home has a small deck at the rear and a good size for a BBQ. (id:51532)
Tags
| Property Summary |
|---|
| Building |
|---|
| Level | Rooms | Dimensions |
|---|---|---|
| Main level | Kitchen | 15x10 |
| Living room | 12x15.5 | |
| Primary Bedroom | 18x9 | |
| Bedroom | 10.6x11 | |
| Bath (# pieces 1-6) | 11x5 |
| Features | |||||
|---|---|---|---|---|---|
| Detached Garage | Paved Yard | Range - Electric | |||
| Dryer | Washer | Refrigerator | |||





























































