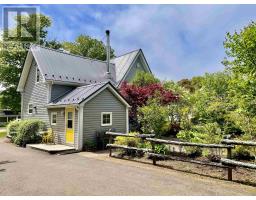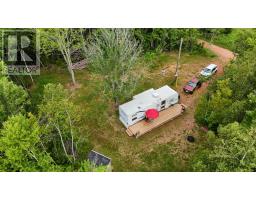2710 O'Leary Road, Knutsford, Prince Edward Island, CA
Address: 2710 O'Leary Road, Knutsford, Prince Edward Island
Summary Report Property
- MKT ID202408943
- Building TypeHouse
- Property TypeSingle Family
- StatusBuy
- Added22 weeks ago
- Bedrooms3
- Bathrooms3
- Area2240 sq. ft.
- DirectionNo Data
- Added On18 Jun 2024
Property Overview
3 bedroom 2 and 1/2 bath home with an oversized heated 2 car garage, paved drive way on a one acre lot just a few minutes drive to O'Leary. You will enjoy the entry with a country style covered porch and well kept manicured front lawn and garden with perennials and walkway. The main living area features a bright open concept living room and large windows with a built in electric fireplace, a separate dining area with patio doors that lead to the back deck where the BBQ grill is easily accessible. Also on the main level is an art room/office and a separate laundry room. The beautiful bright custom style kitchen has all well kept appliances. The attached garage is very accessible as well at the end of the hall. A Ravenwood staircase leads to the upstairs where you will have the master bedroom with ensuite and jet tub and walk in closet. Two additional bedrooms with large closets and another full bath. Home features a large rec room upstairs with theatre projector for all the family to enjoy, an in floor heating system as well as a dual heating cooling heating pump. The home can also be heated with a wood boiler. The downstairs basement has an 8ft foundation with loads of space for additional rooms or for organized storage or work area. Home lighting, fans, electronics are programmable for phone app. At the rear of home is a spacious deck with a covered gazebo. Local beaches and harbors are just a 10 minute drive from this property. (id:51532)
Tags
| Property Summary |
|---|
| Building |
|---|
| Level | Rooms | Dimensions |
|---|---|---|
| Second level | Primary Bedroom | 20x12 |
| Ensuite (# pieces 2-6) | 12x7.5 | |
| Bedroom | 12.5x12 | |
| Bedroom | 12.5x12 | |
| Recreational, Games room | 21.5x14 | |
| Bath (# pieces 1-6) | 9x8 | |
| Main level | Kitchen | 15x12 |
| Dining room | 12x10 | |
| Living room | 18x12 | |
| Den | 12x10 | |
| Bath (# pieces 1-6) | 8x4 | |
| Laundry room | 9x7 |
| Features | |||||
|---|---|---|---|---|---|
| Level | Attached Garage | Heated Garage | |||
| Parking Space(s) | Paved Yard | Jetted Tub | |||
| Range - Electric | Dishwasher | Dryer - Electric | |||
| Washer | Microwave | Microwave Range Hood Combo | |||
| Water softener | Air exchanger | ||||































































