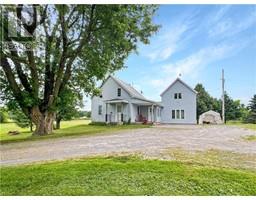105 ANIK STREET Alexandria, Alexandria, Ontario, CA
Address: 105 ANIK STREET, Alexandria, Ontario
Summary Report Property
- MKT ID1400323
- Building TypeHouse
- Property TypeSingle Family
- StatusBuy
- Added1 days ago
- Bedrooms2
- Bathrooms2
- Area0 sq. ft.
- DirectionNo Data
- Added On01 Jul 2024
Property Overview
Escape to serenity in this charming semi-detached raised bungalow, nestled on a quiet street just steps away from all the amenities you need and with unobstructed views of the natural surroundings. With 2 spacious bedrooms, 2 modern bathrooms, living room and large recreation room with direct access to the backyard, this cozy home offers the perfect blend of comfort and convenience for the retiree or those wishing to downsize. The attached garage provides ample parking and storage, while the private backyard is perfect for outdoor entertaining or relaxation. Enjoy the peace and quiet of this sought-after neighbourhood, yet be just minutes from shopping, dining, and community park. A rare find in this price range, don't miss your opportunity to make this home yours! (id:51532)
Tags
| Property Summary |
|---|
| Building |
|---|
| Land |
|---|
| Level | Rooms | Dimensions |
|---|---|---|
| Second level | Kitchen | 13'5" x 9'8" |
| Dining room | 14'3" x 11'8" | |
| 4pc Bathroom | 8'1" x 10'6" | |
| Bedroom | 11'6" x 12'4" | |
| Living room | 13'5" x 15'0" | |
| Lower level | Recreation room | 13'0" x 14'0" |
| Bedroom | 9'1" x 14'0" | |
| 3pc Bathroom | 7'0" x 5'0" |
| Features | |||||
|---|---|---|---|---|---|
| Automatic Garage Door Opener | Attached Garage | Refrigerator | |||
| Dishwasher | Dryer | Stove | |||
| Washer | Blinds | None | |||







































