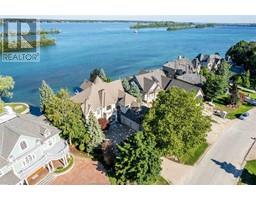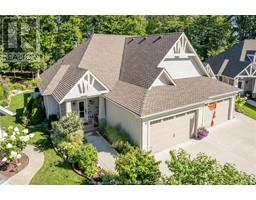193 POINTE WEST DRIVE, Amherstburg, Ontario, CA
Address: 193 POINTE WEST DRIVE, Amherstburg, Ontario
Summary Report Property
- MKT ID24018874
- Building TypeHouse
- Property TypeSingle Family
- StatusBuy
- Added14 weeks ago
- Bedrooms5
- Bathrooms3
- Area0 sq. ft.
- DirectionNo Data
- Added On15 Aug 2024
Property Overview
Love your new home! Backing onto the prestigious Pointe West Golf Course, this gorgeous property offers luxury, privacy, and comfort. Lovingly owned by one family since 2000, this home is a testament to exceptional care and spaces for all. It boasts 4 generous bedrooms plus an additional one on the main floor - perfect for guests, a den, or home office. There are 3 beautifully appointed bathrooms, ensuite included. A modern chef's kitchen includes all appliances, custom-built cabinetry, and quartz countertops. New luxury vinyl flooring on the main level offers durability and elegance. The fully finished basement includes a gym, a professional sized bar, an LED high definition projector with a BOSE surround sound system - ideal for entertaining. A beautifully designed pool, enclosed by privacy landscaping, offers a serene oasis for relaxation and entertainment. Enjoy stunning views and direct access to the sixth fairway of this beautiful course, perfect for golf enthusiasts. (id:51532)
Tags
| Property Summary |
|---|
| Building |
|---|
| Land |
|---|
| Level | Rooms | Dimensions |
|---|---|---|
| Second level | Bedroom | 8 x 8 |
| 4pc Bathroom | 7 x 7.5 | |
| Bedroom | 13 x 13 | |
| Bedroom | 11 x 10 | |
| Primary Bedroom | 14 x 11 | |
| 3pc Ensuite bath | 9.5 x 6 | |
| Lower level | Storage | 11 x 11.5 |
| Other | 10 x 7 | |
| Hobby room | 16 x 13 | |
| Recreation room | 28 x 11 | |
| Main level | Den | 13.5 x 10 |
| 3pc Bathroom | 4 x 8 | |
| Kitchen | 16 x 10.5 | |
| Dining room | 10.5 x 10.5 | |
| Living room | 14 x 10.5 |
| Features | |||||
|---|---|---|---|---|---|
| Golf course/parkland | Double width or more driveway | Concrete Driveway | |||
| Finished Driveway | Front Driveway | Garage | |||
| Inside Entry | Dishwasher | Dryer | |||
| Microwave Range Hood Combo | Refrigerator | Stove | |||
| Washer | Central air conditioning | ||||
































































