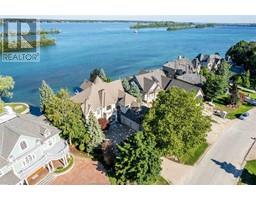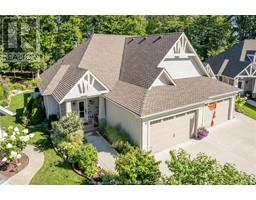205 CLUBVIEW DRIVE, Amherstburg, Ontario, CA
Address: 205 CLUBVIEW DRIVE, Amherstburg, Ontario
Summary Report Property
- MKT ID24019353
- Building TypeHouse
- Property TypeSingle Family
- StatusBuy
- Added13 weeks ago
- Bedrooms5
- Bathrooms4
- Area0 sq. ft.
- DirectionNo Data
- Added On22 Aug 2024
Property Overview
Welcome to your dream home in the prestigious Pointe West Golf Course community in Amherstburg! This stunning 2-storey residence offers 5 bedrooms & 4 bathrooms, situated on a beautifully landscaped 85x155 lot, backing onto the 14th fairway. Enjoy ultimate privacy with no rear neighbours, a heated saltwater in-ground pool with fiber optic lighting and a separate fence.The exterior features stamped concrete patios, walkways, & a 2.5-car garage. Inside, you'll find oak trim, granite counters & marble, hardwood, & ceramic flooring.The main floor primary suite has a California closet, gas fireplace, & a 6-piece ensuite. The main floor is thoughtfully designed to accommodate an additional bedroom or office space. Finished basement offers a second family room featuring a wet bar, games area, bedroom, bathroom & custom gym. Schedule your private showing today! (id:51532)
Tags
| Property Summary |
|---|
| Building |
|---|
| Land |
|---|
| Level | Rooms | Dimensions |
|---|---|---|
| Second level | Bedroom | Measurements not available |
| Bedroom | Measurements not available | |
| Basement | 4pc Bathroom | Measurements not available |
| Storage | Measurements not available | |
| Bedroom | Measurements not available | |
| Bedroom | Measurements not available | |
| Recreation room | Measurements not available | |
| Main level | 4pc Bathroom | Measurements not available |
| 2pc Bathroom | Measurements not available | |
| 5pc Ensuite bath | Measurements not available | |
| Mud room | Measurements not available | |
| Laundry room | Measurements not available | |
| Eating area | Measurements not available | |
| Kitchen | Measurements not available | |
| Dining room | Measurements not available | |
| Living room/Fireplace | Measurements not available | |
| Playroom | Measurements not available | |
| Office | Measurements not available | |
| Foyer | Measurements not available |
| Features | |||||
|---|---|---|---|---|---|
| Golf course/parkland | Double width or more driveway | Concrete Driveway | |||
| Finished Driveway | Garage | Dishwasher | |||
| Dryer | Refrigerator | Stove | |||
| Washer | Central air conditioning | ||||



































































