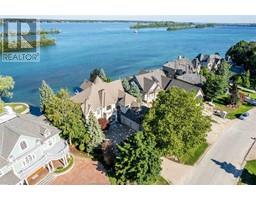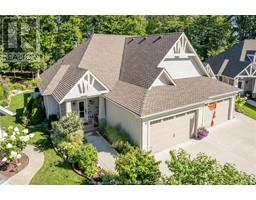258 KING, Amherstburg, Ontario, CA
Address: 258 KING, Amherstburg, Ontario
Summary Report Property
- MKT ID24018683
- Building TypeHouse
- Property TypeSingle Family
- StatusBuy
- Added14 weeks ago
- Bedrooms5
- Bathrooms3
- Area0 sq. ft.
- DirectionNo Data
- Added On13 Aug 2024
Property Overview
2 storey triplex in Amherstburg. This home has gone through extensive renovations. Main unit has 3 bedrooms plus laundry room on main floor, upper unit has 1 bedroom and 3rd unit is a modern bachelor unit has been completed renovated w/new kit, bathrooms & floors. All units have updated kitchens updated bathrooms, updated flooring, 2 units have updated furnaces, covered front porch, 2 enclosed mud rooms, side drive parking for 4 cars as well as street parking, huge back yard fully fenced. 3 bedroom unit is owner occupied and 2 uppers are vacant. Each unit have separate gas & hydro meters, roof 3 years old, all wiring updated & 2 electrical panels updated and 2 furnaces upstairs are updated. All units vacant possession, great time to set your own rents or you live on main floor and rent 2 upper units. Close to downtown core and only a few blocks from Detroit River . Don’t miss this one. Call for more information. Viewing offers as they come. (id:51532)
Tags
| Property Summary |
|---|
| Building |
|---|
| Land |
|---|
| Level | Rooms | Dimensions |
|---|---|---|
| Second level | 4pc Bathroom | Measurements not available |
| 4pc Bathroom | Measurements not available | |
| Living room | Measurements not available | |
| Kitchen | Measurements not available | |
| Mud room | Measurements not available | |
| Primary Bedroom | Measurements not available | |
| Kitchen | Measurements not available | |
| Living room | Measurements not available | |
| Main level | 4pc Bathroom | Measurements not available |
| Mud room | 13.4 x 4.9 | |
| Laundry room | Measurements not available | |
| Bedroom | 11.0 x 7.6 | |
| Bedroom | 13.3 x 11.3 | |
| Primary Bedroom | 12.10 x 12.0 | |
| Kitchen/Dining room | 17.6 x 11.7 | |
| Living room | 14.0 x 11.6 |
| Features | |||||
|---|---|---|---|---|---|
| Double width or more driveway | Dishwasher | ||||



































































