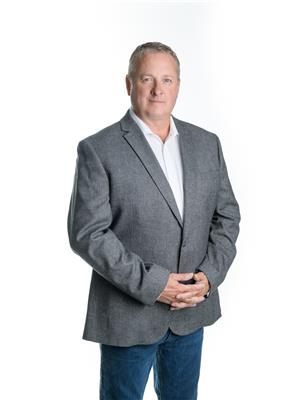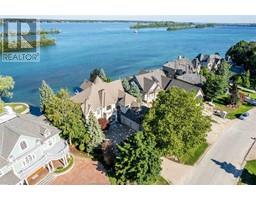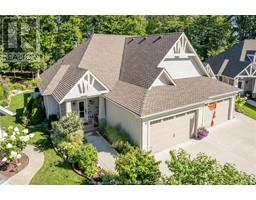302 Boyle St, Amherstburg, Ontario, CA
Address: 302 Boyle St, Amherstburg, Ontario
Summary Report Property
- MKT ID24017645
- Building TypeHouse
- Property TypeSingle Family
- StatusBuy
- Added14 weeks ago
- Bedrooms4
- Bathrooms4
- Area1439 sq. ft.
- DirectionNo Data
- Added On11 Aug 2024
Property Overview
Welcome to 302 Boyle, in the beautiful Kingsbridge South neighborhood of Amherstburg. Only 4 yrs old, this tastefully designed raised ranch features 3+1 bedrooms and 3.5 baths. The main floor boasts 8 ft cathedral ceiling in the living/dining rooms, with engineered hardwood flooring throughout these areas. Open concept kitchen/dining includes a spacious pantry and walkout to a large fully fenced rear yard. The main floor features a primary bedroom with walk-in closet and ensuite bath, 2 additional bedrooms, & a spacious 4-piece bath. The fully finished basement with grade entrance is set up perfect for an in-law suite, featuring a 2nd kitchen, family room, dining room, 1.5 baths, and a large bedroom with walk-in closet. A large concrete drive and double garage make this a perfect home for a growing family, & is only 20 min. to the new Gordie Howe International Bridge. (id:51532)
Tags
| Property Summary |
|---|
| Building |
|---|
| Land |
|---|
| Level | Rooms | Dimensions |
|---|---|---|
| Basement | Utility room | 10.8 x 4.2 |
| Living room | 20.2 x 13.2 | |
| Family room | 19.8 x 13.5 | |
| 2pc Bathroom | 3.8 x 4.2 | |
| 4pc Bathroom | 9.1 x 5.1 | |
| Bedroom | 15.4 x 8.8 | |
| Kitchen/Dining room | 13.1 x 5.6 | |
| Main level | Bedroom | 14.7 x 10.1 |
| Bedroom | 10.8 x 10.1 | |
| 4pc Ensuite bath | 8.6 x 5.7 | |
| Primary Bedroom | 14.8 x 11.8 | |
| 4pc Bathroom | 8.1 x 8.3 | |
| Kitchen | 12.9 x 15.8 | |
| Living room/Dining room | 17.7 x 19.4 | |
| Foyer | 13.2 x 8 |
| Features | |||||
|---|---|---|---|---|---|
| Concrete Driveway | Finished Driveway | Garage | |||
| Dryer | Microwave Range Hood Combo | Refrigerator | |||
| Stove | Washer | Central air conditioning | |||



























































