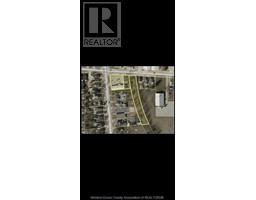6401 NORTH TOWNLINE ROAD, Amherstburg, Ontario, CA
Address: 6401 NORTH TOWNLINE ROAD, Amherstburg, Ontario
Summary Report Property
- MKT ID25002386
- Building TypeHouse
- Property TypeSingle Family
- StatusBuy
- Added3 hours ago
- Bedrooms4
- Bathrooms3
- Area3900 sq. ft.
- DirectionNo Data
- Added On05 Feb 2025
Property Overview
This gorgeously built, brick and stone two-story home is less than 4 years old and perfectly blends modern perks with a touch of tradition. Tucked away on a 1.25-acre plot with no neighbours around, it provides the perfect blend of secluded, peaceful country living while being situated just under 10 minutes from premium shopping and vibrant city life. With a generous 3,900 sq ft of living space, your family has all the room it needs and more.As you step through the door, you'll fall in love with the expansive and inviting layout. With 4 large bedrooms and 2.5 bathrooms, comfort and peace are a given. Special features include a potential in-law suite with a separate entrance for privacy, and a sizable workshop (around 864 sq ft) equipped with a commercial-sized garage door. The basement is partially finished, waiting for you to put your personal touch on it. Located near top-tier schools in LaSalle, shopping, golfing, and entertainment. (id:51532)
Tags
| Property Summary |
|---|
| Building |
|---|
| Land |
|---|
| Level | Rooms | Dimensions |
|---|---|---|
| Second level | Laundry room | Measurements not available |
| 4pc Bathroom | Measurements not available | |
| Bedroom | Measurements not available | |
| Bedroom | Measurements not available | |
| Bedroom | Measurements not available | |
| 5pc Ensuite bath | Measurements not available | |
| Primary Bedroom | Measurements not available | |
| Main level | Recreation room | Measurements not available |
| 2pc Bathroom | Measurements not available | |
| Mud room | Measurements not available | |
| Storage | Measurements not available | |
| Dining nook | Measurements not available | |
| Kitchen | Measurements not available | |
| Family room/Fireplace | Measurements not available | |
| Living room | Measurements not available | |
| Dining room | Measurements not available | |
| Foyer | Measurements not available |
| Features | |||||
|---|---|---|---|---|---|
| Double width or more driveway | Concrete Driveway | Finished Driveway | |||
| Attached Garage | Detached Garage | Dishwasher | |||
| Dryer | Microwave | Refrigerator | |||
| Stove | Washer | Central air conditioning | |||

































































