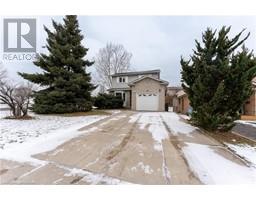19 CANTER Court 423 - Meadowlands, Ancaster, Ontario, CA
Address: 19 CANTER Court, Ancaster, Ontario
Summary Report Property
- MKT ID40696422
- Building TypeHouse
- Property TypeSingle Family
- StatusRent
- Added12 hours ago
- Bedrooms4
- Bathrooms4
- AreaNo Data sq. ft.
- DirectionNo Data
- Added On05 Feb 2025
Property Overview
Nestled in a quiet court, 19 Canter Court is an exceptional family home in the sought-after Meadowlands neighborhood, backing directly onto Kitty Murray Park. This beautifully renovated residence boasts a modern eat-in kitchen with stainless steel appliances and quartz countertops, as well as an inviting living area featuring soaring ceilings and a gas fireplace. A rare main floor primary suite offers an ensuite and direct access to the backyard, along with a dedicated office space perfect for remote work. Upstairs, youll find three spacious bedrooms and a full bathroom, while the nearly 3000 sq. ft. of above-ground living space is complemented by a fully finished basement with an additional 1700 sq. ft. The expansive, maintenance-free backyard provides privacy and a gate leading to the park, making it an ideal home for large families, conveniently located near schools, shopping, parks, and the historic Hamilton Golf and Country Club. Waiting for an AAA tenant (id:51532)
Tags
| Property Summary |
|---|
| Building |
|---|
| Land |
|---|
| Level | Rooms | Dimensions |
|---|---|---|
| Second level | Bedroom | 14'4'' x 10'8'' |
| 4pc Bathroom | Measurements not available | |
| Bedroom | 17'4'' x 16'0'' | |
| Bedroom | 14'3'' x 12'2'' | |
| Lower level | Storage | 5'5'' x 6'9'' |
| Storage | 17'5'' x 17'5'' | |
| Utility room | 17'0'' x 19'2'' | |
| 3pc Bathroom | Measurements not available | |
| Recreation room | 34'5'' x 41'2'' | |
| Main level | 2pc Bathroom | Measurements not available |
| Laundry room | 11'5'' x 6'2'' | |
| Full bathroom | Measurements not available | |
| Primary Bedroom | 14'3'' x 20'1'' | |
| Dining room | 11'0'' x 13'5'' | |
| Kitchen | 12'1'' x 15'0'' | |
| Living room | 14'11'' x 20'5'' | |
| Dining room | 12'4'' x 14'2'' | |
| Foyer | 14' |
| Features | |||||
|---|---|---|---|---|---|
| Automatic Garage Door Opener | Attached Garage | Central Vacuum | |||
| Dishwasher | Dryer | Refrigerator | |||
| Washer | Gas stove(s) | Hood Fan | |||
| Window Coverings | Garage door opener | Central air conditioning | |||
































































