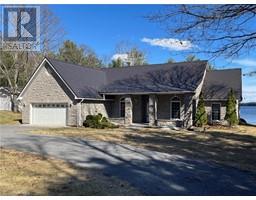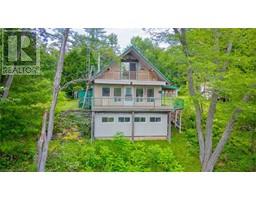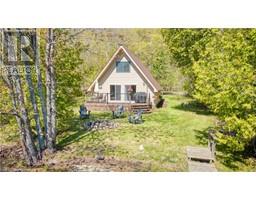1264B COX Road 45 - Frontenac Centre, Arden, Ontario, CA
Address: 1264B COX Road, Arden, Ontario
Summary Report Property
- MKT ID40616260
- Building TypeHouse
- Property TypeSingle Family
- StatusBuy
- Added2 weeks ago
- Bedrooms6
- Bathrooms2
- Area1465 sq. ft.
- DirectionNo Data
- Added On10 Jul 2024
Property Overview
Welcome to 1264B Cox Road! Come discover this wonderful opportunity to enjoy summertime at its best on the beautiful Buck Lake. Offered today is not one, but two-3 bedroom, 1 bath seasonal cottages with plenty of space to accommodate all your friends and family. Located at the end of the lane, the property offers great privacy and beautiful scenery. Each cottage offers 3 good-sized bedrooms, 1 full 4pc bathroom, a kitchen, dining and living room. The cottages are connected with a large front deck overlooking the lake and the grassy fields in front. The waterfront is easily accessible and down at the shoreline you will find a nice sandy beach, a large dock to keep your boat and a swim raft with some other water toys to enjoy all day on the lake. This property comes turnkey with everything you need to start enjoying. The owners have had many summers here full of memories and have made several improvements over the years such as the roof, siding, decks, windows, doors and so much more to list! Buck Lake offers great opportunities for fishing, boating, and watersport activities. The lake connects into other bodies of water which allow you to enjoy a full day of exploring. For 3D walkthrough click on the Video/Multimedia icon or More Photos to enjoy our property video! (id:51532)
Tags
| Property Summary |
|---|
| Building |
|---|
| Land |
|---|
| Level | Rooms | Dimensions |
|---|---|---|
| Main level | Bedroom | 10'5'' x 9'5'' |
| Bedroom | 10'7'' x 8'5'' | |
| 4pc Bathroom | 6'11'' x 4'10'' | |
| Bedroom | 10'6'' x 9'5'' | |
| Living room | 14'0'' x 13'8'' | |
| Dining room | 9'11'' x 13'8'' | |
| Kitchen | 9'11'' x 9'5'' | |
| Bedroom | 9'8'' x 10'5'' | |
| Bedroom | 8'0'' x 10'6'' | |
| 4pc Bathroom | 5'1'' x 6'11'' | |
| Bedroom | 9'8'' x 10'3'' | |
| Living room | 13'5'' x 10'2'' | |
| Dining room | 13'5'' x 9'9'' | |
| Kitchen | 9'8'' x 9'9'' |
| Features | |||||
|---|---|---|---|---|---|
| Country residential | Refrigerator | Stove | |||
| None | |||||
































































