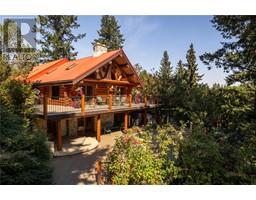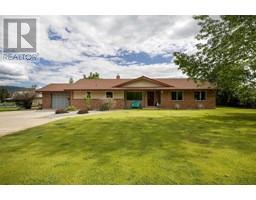3220 Patterson Street Armstrong/ Spall., Armstrong, British Columbia, CA
Address: 3220 Patterson Street, Armstrong, British Columbia
Summary Report Property
- MKT ID10329138
- Building TypeHouse
- Property TypeSingle Family
- StatusBuy
- Added9 weeks ago
- Bedrooms4
- Bathrooms2
- Area2048 sq. ft.
- DirectionNo Data
- Added On16 Dec 2024
Property Overview
Charming Opportunity in the Heart of Armstrong Discover this fantastic opportunity in the highly sought-after heart of Armstrong, just a short stroll to schools, shopping, and public transit. This well-built home offers incredible potential with a little TLC to make it your own. Priced at $164,000 below assessed value, this property is a rare find that won’t last long. Home Highlights: Bedrooms: 4 (note: the 4th bedroom does not have a closet but can easily accommodate an external wardrobe). Yard: Spacious, flat yard—perfect for kids and pets to enjoy outdoor activities. Updates Includes a brand-new hot water tank. This property is being sold ""as is, where is"" and is subject to probate. However, an option for a tenancy-at-will arrangement can be discussed to allow for early occupancy. Don’t miss your chance to secure this incredible deal in a prime location. Book your showing today! (id:51532)
Tags
| Property Summary |
|---|
| Building |
|---|
| Level | Rooms | Dimensions |
|---|---|---|
| Lower level | Family room | 13' x 17' |
| Laundry room | 10'11'' x 20'6'' | |
| Full bathroom | 6'6'' x 8' | |
| Bedroom | 10'9'' x 11' | |
| Bedroom | 12'3'' x 13' | |
| Other | 6'6'' x 7'8'' | |
| Main level | Primary Bedroom | 12'3'' x 13'5'' |
| Bedroom | 7'9'' x 7'11'' | |
| Full bathroom | 7'9'' x 7'11'' | |
| Kitchen | 9'9'' x 10' | |
| Dining room | 9'6'' x 11'6'' | |
| Living room | 12'5'' x 17'4'' | |
| Other | 4'3'' x 6'6'' | |
| Foyer | 6'6'' x 9'0'' |
| Features | |||||
|---|---|---|---|---|---|
| Attached Garage(1) | Dryer | Washer | |||


































































