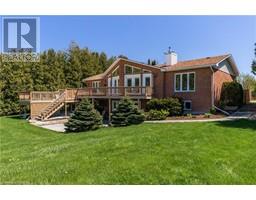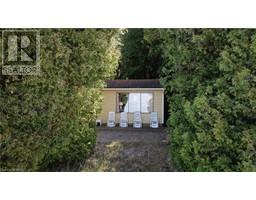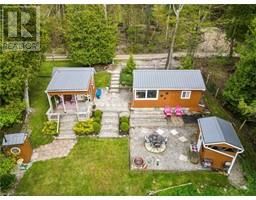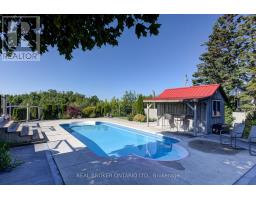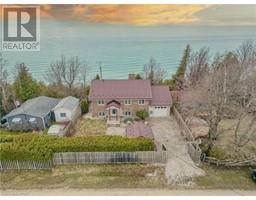1 LOOKOUT Lane S Ashfield Twp, Ashfield-Colborne-Wawanosh, Ontario, CA
Address: 1 LOOKOUT Lane S, Ashfield-Colborne-Wawanosh, Ontario
Summary Report Property
- MKT ID40571003
- Building TypeHouse
- Property TypeSingle Family
- StatusBuy
- Added22 weeks ago
- Bedrooms2
- Bathrooms2
- Area1400 sq. ft.
- DirectionNo Data
- Added On18 Jun 2024
Property Overview
Welcome to the epitome of lakeside adult lifestyle living! This stunning property is nestled on a premium corner lot within the serene community known as “The Bluffs at Huron”, and offers the perfect blend of comfort and luxury. Key features of the community include a friendly clubhouse with an inground salt water pool, gathering room, exercise room, and more, where you can enjoy the beautiful views and famous sunsets of Lake Huron. Built in 2023, this attractive slab on grade construction Stormview Model ensures durability and stability while providing approximately 1400 square feet of spacious living. You’re sure to be impressed by the airy feel of this home. The convenient layout allows you to transition from the kitchen into the dining area, and the bright sunroom with patio doors leading to the concrete patio & back and side yards. A primary bedroom with walk-in closet, linen closet, and ensuite, a second bedroom or office, main bathroom, spacious kitchen pantry, plenty of storage, and separate laundry room are also incorporated in the floorplan. The luxury vinyl plank flooring throughout and radiant in-floor heating will bring you extra warmth in the colder months. With eastern exposure, the covered porch is the perfect spot to sit and enjoy your morning coffee. This residence presents a rare opportunity to own a like-new home. Don’t miss out on the chance to make this dream home yours! (id:51532)
Tags
| Property Summary |
|---|
| Building |
|---|
| Land |
|---|
| Level | Rooms | Dimensions |
|---|---|---|
| Main level | Porch | 6'5'' x 20'5'' |
| Laundry room | 6'5'' x 5'8'' | |
| Pantry | 3'9'' x 5'6'' | |
| 4pc Bathroom | Measurements not available | |
| Full bathroom | Measurements not available | |
| Primary Bedroom | 13'4'' x 14'3'' | |
| Bedroom | 8'10'' x 11'4'' | |
| Sunroom | 10'0'' x 14'7'' | |
| Kitchen/Dining room | 18'3'' x 14'7'' | |
| Living room | 14'10'' x 14'7'' | |
| Foyer | 17'4'' x 4'11'' |
| Features | |||||
|---|---|---|---|---|---|
| Corner Site | Paved driveway | Country residential | |||
| Attached Garage | Dishwasher | Dryer | |||
| Refrigerator | Stove | Washer | |||
| Microwave Built-in | Window Coverings | Central air conditioning | |||













































