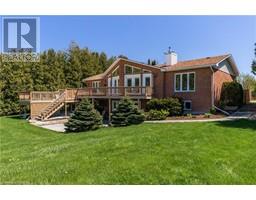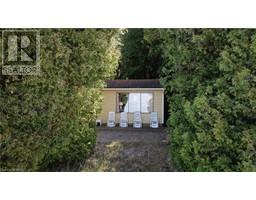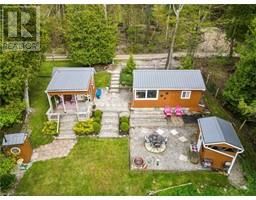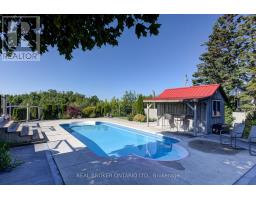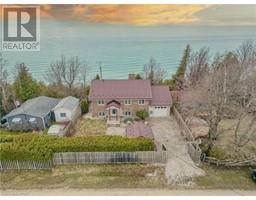82117 DROST Crescent Ashfield Twp, Ashfield-Colborne-Wawanosh, Ontario, CA
Address: 82117 DROST Crescent, Ashfield-Colborne-Wawanosh, Ontario
Summary Report Property
- MKT ID40603857
- Building TypeHouse
- Property TypeSingle Family
- StatusBuy
- Added22 weeks ago
- Bedrooms4
- Bathrooms4
- Area3753 sq. ft.
- DirectionNo Data
- Added On18 Jun 2024
Property Overview
Look at this beauty !! If you have been waiting for the full package this is it. Walking distance to beautiful sandy Sunset Beach, 5 minute drive to Goderich, 0.88 acre lot with nearly a 1/2 acre fully fenced yard in a very desirable location. Custom built in 2020 by Complete Construction, this 4 bed, 4 bath home is tastefully designed and in immaculate condition. The main floor is bright with a centre living / dining / kitchen ideal for entertaining with fireplace a separate wing for guests or children. The home has many unique details like the his and her walk-in closets, butlers pantry, magic corner cabinetry (a brilliant addition), touch tap, pot filler, septic friendly garburator system, towel heater, motion lights in most closets and many dimmers throughout. The garage floor was also prepped for a car lift if you happen to have a favourite car to tuck away. The home is heated by forced air over hot water + in-floor (hot water) heat in the lower level and electric coil in the primary ensuite bathroom. The lower level offers a large games room, television area, full bath, bedroom and kitchenette that could be an ideal in-law suit and still has enough space for a large utility room, workshop and cold storage. Another great feature of this home is the rear closed-in porch overlooking the back yard and green space that the property backs onto. Beautifully landscaped, concrete drive with a mid-southern charm. The offerings of this property go on. This property checks all of the boxes for living on Ontario's west coast. generator ready, 50A elec trailer hook up, extra deep cement in half garage for car lift, butlers pantry his and her walk in closets property line goes beyond rod iron fence at back, to tree line (id:51532)
Tags
| Property Summary |
|---|
| Building |
|---|
| Land |
|---|
| Level | Rooms | Dimensions |
|---|---|---|
| Basement | Storage | 23'11'' x 40'9'' |
| Recreation room | 19'3'' x 27'8'' | |
| Family room | 17'6'' x 21'11'' | |
| Cold room | 7'0'' x 20'8'' | |
| Bedroom | 14'3'' x 11'9'' | |
| Kitchen | 3'11'' x 9'6'' | |
| 4pc Bathroom | Measurements not available | |
| Main level | Sunroom | 9'4'' x 8'9'' |
| Primary Bedroom | 15'7'' x 13'9'' | |
| Living room | 14'11'' x 20'8'' | |
| Laundry room | 10'9'' x 8'1'' | |
| Kitchen | 15'5'' x 11'0'' | |
| Dining room | 15'5'' x 9'6'' | |
| Bedroom | 12'0'' x 12'7'' | |
| Bedroom | 12'5'' x 12'8'' | |
| Pantry | 5'0'' x 4'4'' | |
| 4pc Bathroom | Measurements not available | |
| 4pc Bathroom | Measurements not available | |
| 3pc Bathroom | Measurements not available |
| Features | |||||
|---|---|---|---|---|---|
| Cul-de-sac | Ravine | Wet bar | |||
| Country residential | Sump Pump | Automatic Garage Door Opener | |||
| In-Law Suite | Attached Garage | Dishwasher | |||
| Dryer | Freezer | Garburator | |||
| Refrigerator | Stove | Water softener | |||
| Wet Bar | Washer | Microwave Built-in | |||
| Window Coverings | Garage door opener | Central air conditioning | |||





















































