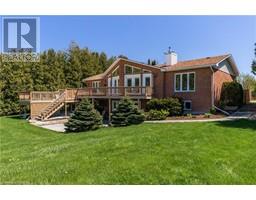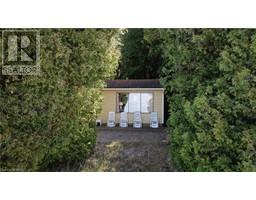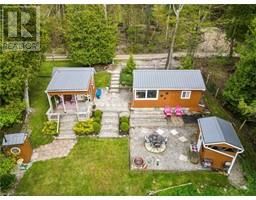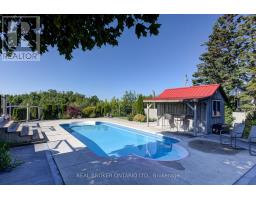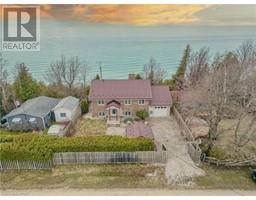86119 KINTAIL Line Ashfield Twp, Ashfield-Colborne-Wawanosh, Ontario, CA
Address: 86119 KINTAIL Line, Ashfield-Colborne-Wawanosh, Ontario
Summary Report Property
- MKT ID40592066
- Building TypeHouse
- Property TypeSingle Family
- StatusBuy
- Added22 weeks ago
- Bedrooms3
- Bathrooms2
- Area2277 sq. ft.
- DirectionNo Data
- Added On18 Jun 2024
Property Overview
Escape to the tranquillity of rural living with this unique property, boasting a host of features that blend functionality with comfort. Set against a backdrop of stunning natural beauty, this residence is the perfect haven for hobbyists and equestrian enthusiasts alike. The main floor plays host to an expansive bedroom granting a peaceful retreat, a large mudroom to keep your outdoor gear organized, and a full bath for utmost convenience. Immerse yourself in the bright atmosphere created by large windows throughout the property, ushering in the beauty of the changing seasons. Features 2 single doors, both fitted with electric openers, the garage has ample space for vehicles and tools, equipped with a 100 amp panel, ideal for tackling projects year-round or storing your equipment. Venture outside to the extensive deck, where breathtaking views set the stage for memorable gatherings or quiet, reflective moments. Worry not about water, as the property includes a brand-new pump in the well, with the water supply recently tested and approved for quality. The 2-storey hobby barn includes 3 horse stalls, a 60 amp panel for all your electrical requirements, crawl space for additional storage, and significant room for hay storage above. Whether you're starting your day with a serene sunrise or winding down to vibrant sunsets, this property offers a lifestyle opportunity that balances the need for privacy with the call of outdoor adventures. Your search for the perfect countryside oasis ends here. New roof on shop and new roof on all lower of house and car garage. (id:51532)
Tags
| Property Summary |
|---|
| Building |
|---|
| Land |
|---|
| Level | Rooms | Dimensions |
|---|---|---|
| Second level | Bedroom | 12'1'' x 9'0'' |
| Bedroom | 12'1'' x 8'8'' | |
| Loft | 12'5'' x 18'5'' | |
| Main level | 4pc Bathroom | 6'8'' x 10'3'' |
| Bedroom | 10'2'' x 11'7'' | |
| Office | 18'1'' x 13'7'' | |
| Mud room | 15'10'' x 15'8'' | |
| 2pc Bathroom | 4'8'' x 6'8'' | |
| Laundry room | 15'8'' x 12'4'' | |
| Dining room | 15'4'' x 9'11'' | |
| Kitchen | 15'4'' x 11'9'' | |
| Living room | 15'5'' x 28'10'' | |
| Foyer | Measurements not available |
| Features | |||||
|---|---|---|---|---|---|
| Conservation/green belt | Paved driveway | Country residential | |||
| Sump Pump | Automatic Garage Door Opener | Detached Garage | |||
| Central Vacuum | Dryer | Microwave | |||
| Refrigerator | Stove | Washer | |||
| Window Coverings | None | ||||




















































