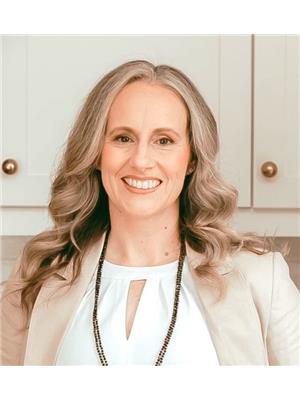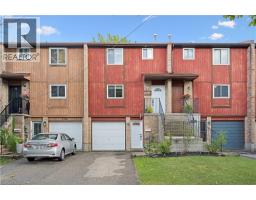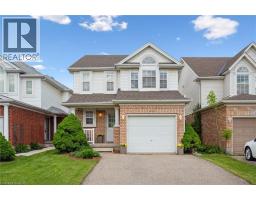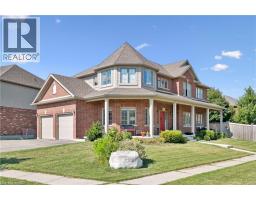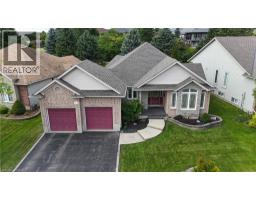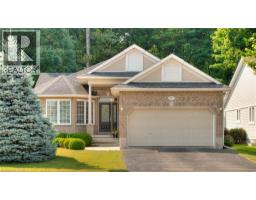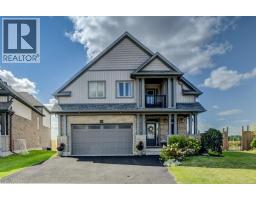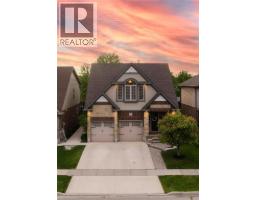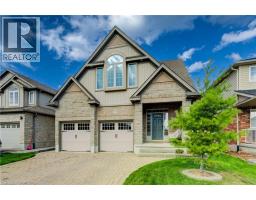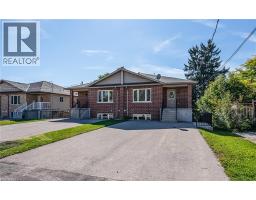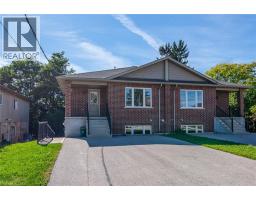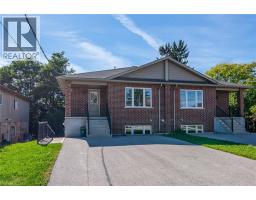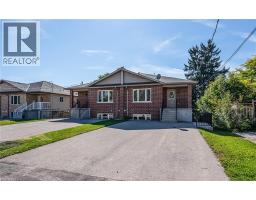4 KROPF Drive 661 - Baden/Phillipsburg/St. Agatha, Baden, Ontario, CA
Address: 4 KROPF Drive, Baden, Ontario
Summary Report Property
- MKT ID40759954
- Building TypeHouse
- Property TypeSingle Family
- StatusBuy
- Added3 days ago
- Bedrooms5
- Bathrooms4
- Area3481 sq. ft.
- DirectionNo Data
- Added On04 Oct 2025
Property Overview
Spacious Family Home with Flexible Living Options in Baden! Welcome to this beautifully maintained home in the heart of Baden, offering room for the whole family plus options for multi-generational living or mortgage-helping income. The main and upper levels feature 4 generous bedrooms and 2.5 bathrooms, a bright and open main floor with 9' ceilings, large windows, and a wrap-around porch that adds to the home’s charm and curb appeal. The kitchen with island opens to the dinette and living spaces, making it perfect for family gatherings and entertaining. A main floor laundry/mudroom adds everyday convenience, and the attached garage plus 3-car driveway provide plenty of parking. A unique feature of this home is the elevator located in the garage, offering access between the main and lower levels. The lower level is fully finished with a separate entrance, offering a cozy family room, a 5th bedroom, and full bathroom—ideal for guests, extended family, or as a private retreat. With its existing layout, it can also function as a mortgage-helper income suite if desired. Situated on an oversized corner lot in a family-friendly neighbourhood, this home is within walking distance to schools (Baden Public, Sir Adam Beck, and Waterloo-Oxford DSS), nearby parks, and local amenities. Just minutes to Hwy 7/8, you’ll have an easy commute while enjoying the small-town community feel of Baden. (id:51532)
Tags
| Property Summary |
|---|
| Building |
|---|
| Land |
|---|
| Level | Rooms | Dimensions |
|---|---|---|
| Second level | 4pc Bathroom | 10'1'' x 5'9'' |
| Bedroom | 10'1'' x 13'5'' | |
| Bedroom | 12'5'' x 10'1'' | |
| Bedroom | 11'1'' x 12'7'' | |
| Full bathroom | 10'10'' x 8'9'' | |
| Primary Bedroom | 27'6'' x 19'3'' | |
| Basement | Laundry room | 16'9'' x 9'1'' |
| 3pc Bathroom | 9'3'' x 7'10'' | |
| Other | 10'9'' x 4'7'' | |
| Bedroom | 10'9'' x 13'8'' | |
| Kitchen | 13'10'' x 12'7'' | |
| Recreation room | 17'11'' x 15'4'' | |
| Main level | 2pc Bathroom | 5'3'' x 5'7'' |
| Laundry room | 10'6'' x 6'2'' | |
| Dining room | 10'6'' x 9'10'' | |
| Eat in kitchen | 10'6'' x 9'3'' | |
| Family room | 17'7'' x 22'11'' | |
| Office | 10'5'' x 12'7'' | |
| Foyer | 17'5'' x 10'1'' |
| Features | |||||
|---|---|---|---|---|---|
| Corner Site | Automatic Garage Door Opener | In-Law Suite | |||
| Attached Garage | Dishwasher | Dryer | |||
| Freezer | Microwave | Refrigerator | |||
| Stove | Water softener | Water purifier | |||
| Washer | Hood Fan | Window Coverings | |||
| Garage door opener | Central air conditioning | ||||



















































