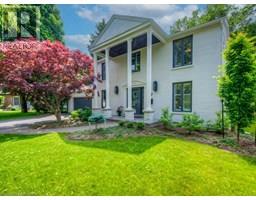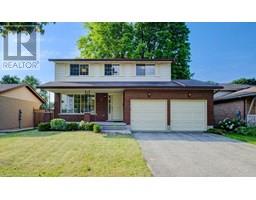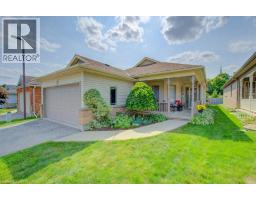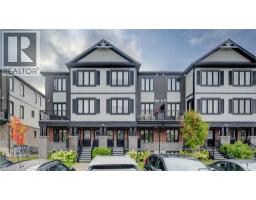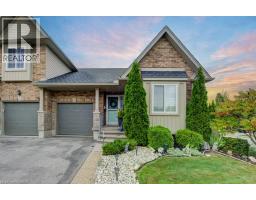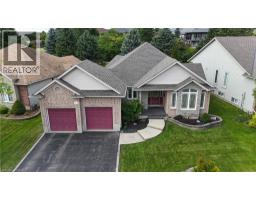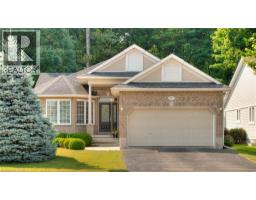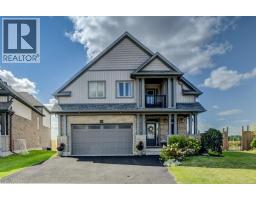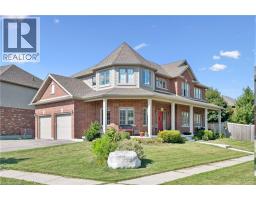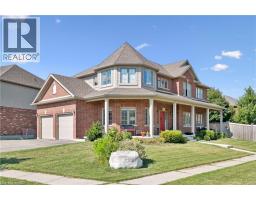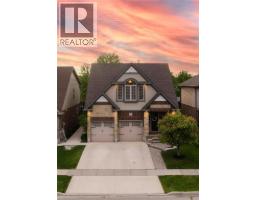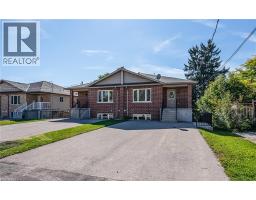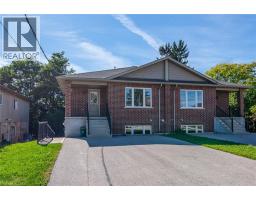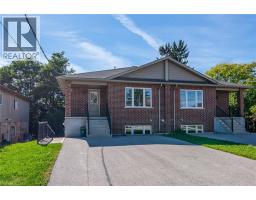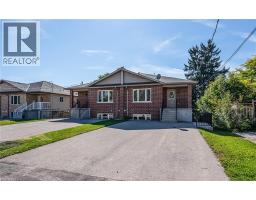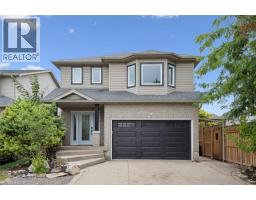53 ISAAC SHANTZ Drive 661 - Baden/Phillipsburg/St. Agatha, Baden, Ontario, CA
Address: 53 ISAAC SHANTZ Drive, Baden, Ontario
Summary Report Property
- MKT ID40767195
- Building TypeHouse
- Property TypeSingle Family
- StatusBuy
- Added3 days ago
- Bedrooms4
- Bathrooms4
- Area2818 sq. ft.
- DirectionNo Data
- Added On02 Oct 2025
Property Overview
Former model home with numerous upgrades in a desirable neighbourhood, close to schools and parks. Inside, you'll be greeted with high ceilings, rounded corners, hardwood floors, pot lighting, and an open-concept layout - ideal for family living or entertaining. The kitchen features granite countertops and plenty of cabinetry and prep space. Sliding doors lead to the fully fenced backyard with patio and mature trees. The primary suite offers a vaulted ceiling with dual skylights, walk-in closet and a private ensuite with a jetted tub and separate shower. A versatile additional room (currently used as a home-based business) , could serve as a fourth bedroom or media room complete with a gas fireplace. The fully finished basement is wired for a home theatre and adds even more living space. Enjoy year-round comfort and energy savings with a new furnace, ERV, high-efficiency heat pump, and Ecobee smart thermostat (2022). Book your private showing today! (id:51532)
Tags
| Property Summary |
|---|
| Building |
|---|
| Land |
|---|
| Level | Rooms | Dimensions |
|---|---|---|
| Second level | Bedroom | 16'7'' x 14'6'' |
| Bedroom | 9'6'' x 10'11'' | |
| Bedroom | 9'7'' x 11'1'' | |
| Primary Bedroom | 14'0'' x 13'7'' | |
| Full bathroom | Measurements not available | |
| 4pc Bathroom | Measurements not available | |
| Basement | Recreation room | 27'10'' x 22'8'' |
| Den | 7'9'' x 6'7'' | |
| 3pc Bathroom | Measurements not available | |
| Main level | Living room | 11'6'' x 13'8'' |
| Kitchen | 17'2'' x 13'1'' | |
| Dining room | 12'0'' x 11'6'' | |
| 2pc Bathroom | Measurements not available |
| Features | |||||
|---|---|---|---|---|---|
| Skylight | Automatic Garage Door Opener | Attached Garage | |||
| Dishwasher | Dryer | Refrigerator | |||
| Stove | Washer | Central air conditioning | |||















































