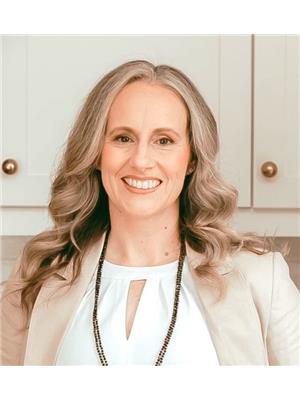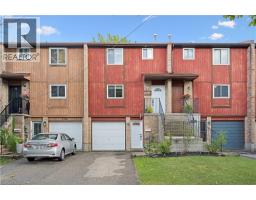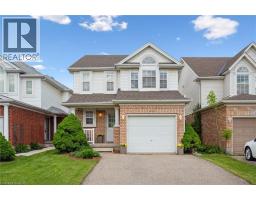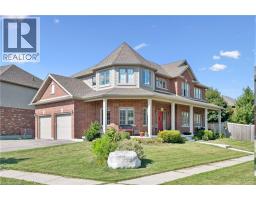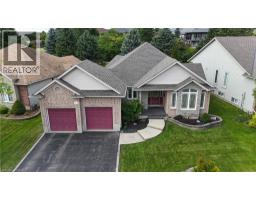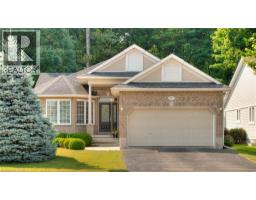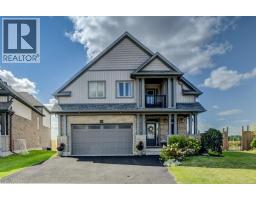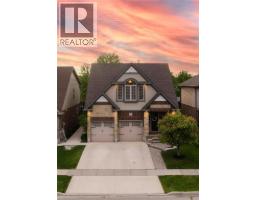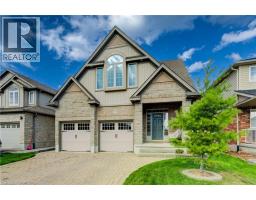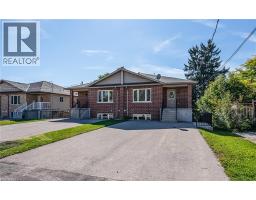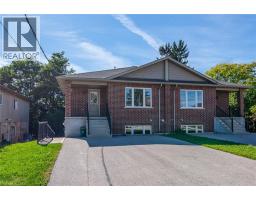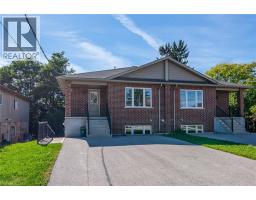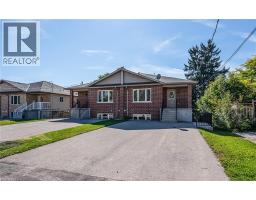4 KROPF Drive 661 , Baden, Ontario, CA
Address: 4 KROPF Drive, Baden, Ontario
Summary Report Property
- MKT ID40759956
- Building TypeDuplex
- Property TypeMulti-family
- StatusBuy
- Added5 days ago
- Bedrooms5
- Bathrooms4
- Area3481 sq. ft.
- DirectionNo Data
- Added On04 Oct 2025
Property Overview
Incredible Investment or Multi-Generational Opportunity in Baden! Welcome to this legal up/down duplex in the heart of Baden—perfect for investors or families seeking flexible living with income potential. The spacious upper unit offers 4 bedrooms and 2.5 bathrooms, featuring an inviting wrap-around porch, open-concept main floor, bright living and dining areas, and a functional kitchen with walkout to the yard. Enjoy the double-car garage and ample driveway parking (note: elevator equipment in garage reduces usable indoor parking to one space). The upstairs duplex unit will be vacant October 31st 2025, making it move-in ready or available for market rent. The lower unit is a thoughtfully designed 1-bedroom, 1-bathroom apartment with a separate entrance, boasting full wheelchair accessibility including a private elevator (located in the garage) that connects both units if desired. Currently leased until Feb 28th 2026, it provides stable rental income from day one. Set on a large corner lot in a family-friendly neighbourhood, this home is within walking distance to Baden Public School, Sir Adam Beck Public School, and Waterloo-Oxford DSS, with parks, shopping, and quick access to Hwy 7/8 just minutes away. Whether you’re an investor looking to add a high-demand duplex to your portfolio or a family eager to offset mortgage costs while enjoying a 4-bedroom home, this property is the perfect fit. (id:51532)
Tags
| Property Summary |
|---|
| Building |
|---|
| Land |
|---|
| Features | |||||
|---|---|---|---|---|---|
| Paved driveway | Sump Pump | Attached Garage | |||
| Central Vacuum | Microwave | Water softener | |||
| Window Coverings | Garage door opener | Central air conditioning | |||


















































