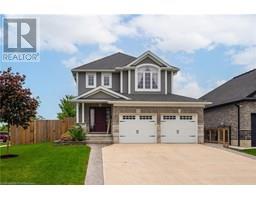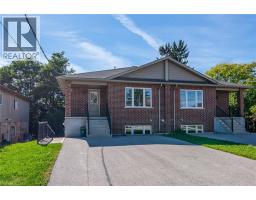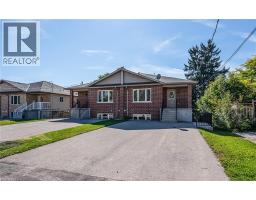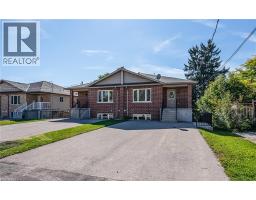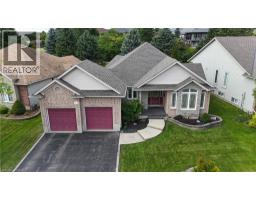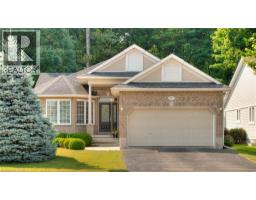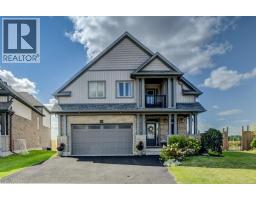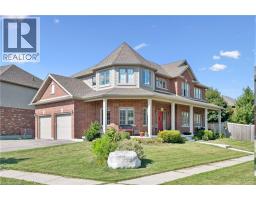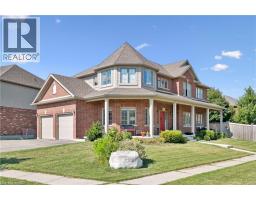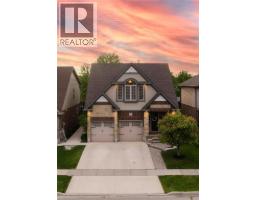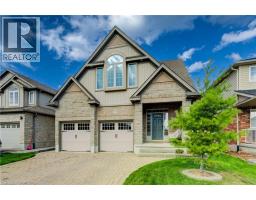38 FOUNDRY Street 661 - Baden/Phillipsburg/St. Agatha, Baden, Ontario, CA
Address: 38 FOUNDRY Street, Baden, Ontario
Summary Report Property
- MKT ID40776131
- Building TypeHouse
- Property TypeSingle Family
- StatusBuy
- Added5 days ago
- Bedrooms6
- Bathrooms4
- Area2246 sq. ft.
- DirectionNo Data
- Added On03 Oct 2025
Property Overview
This purpose-built semi-detached raised bungalow duplex is just minutes from downtown Baden. Timeless red brick curb appeal paired with modern, carpet-free interiors in both units. Each feature 3 bedrooms, 2 bathrooms, including a private ensuite in the primary and a bright open-concept layout making each space inviting and functional. The lower unit includes a walk-out to the backyard and storage under the porch, plus each unit enjoys 3 parking spaces (double-wide, triple-deep driveway). Set in a welcoming small-town community close to schools, parks, and local amenities, this property offers flexibility for families and investors alike. Move into one unit and let the other cover over $400,000 of your mortgage (based on 25-year amortization at 4.14%) or rent both units at market rates for a strong 5.03% cap rate with minimal future upkeep. Separate gas and hydro meters on each unit, water is one bill. Have you always wanted to live right next door to friends or family!? 36 Foundry is a mirror image and also up for sale - you can see staged lower level photos there. (id:51532)
Tags
| Property Summary |
|---|
| Building |
|---|
| Land |
|---|
| Level | Rooms | Dimensions |
|---|---|---|
| Basement | 4pc Bathroom | 8'4'' x 6'8'' |
| Primary Bedroom | 13'6'' x 12'3'' | |
| Bedroom | 10'10'' x 9'11'' | |
| Bedroom | 9'11'' x 9'11'' | |
| 4pc Bathroom | 8'8'' x 4'11'' | |
| Laundry room | 8'8'' x 7'0'' | |
| Living room | 15'3'' x 13'0'' | |
| Eat in kitchen | 10'8'' x 9'8'' | |
| Main level | Bedroom | 11'6'' x 10'5'' |
| Bedroom | 11'8'' x 10'5'' | |
| 4pc Bathroom | 8'4'' x 6'3'' | |
| Primary Bedroom | 14'1'' x 12'5'' | |
| 4pc Bathroom | 8'4'' x 4'8'' | |
| Laundry room | 8'6'' x 6'11'' | |
| Living room | 15'7'' x 13'3'' | |
| Eat in kitchen | 14'2'' x 12'4'' |
| Features | |||||
|---|---|---|---|---|---|
| Paved driveway | Sump Pump | In-Law Suite | |||
| Water meter | Central air conditioning | ||||








































