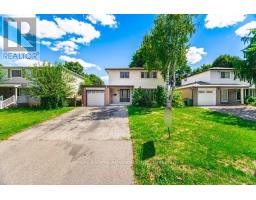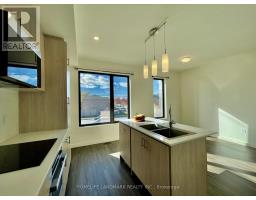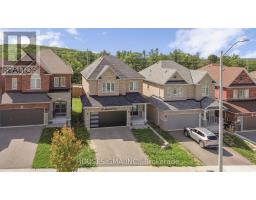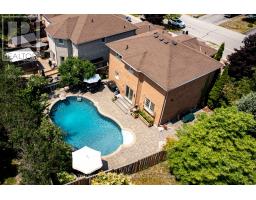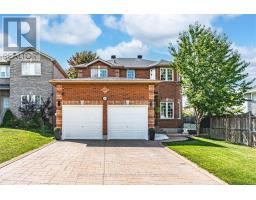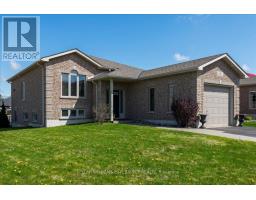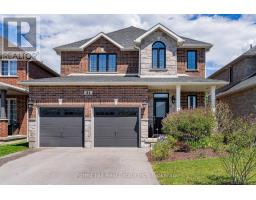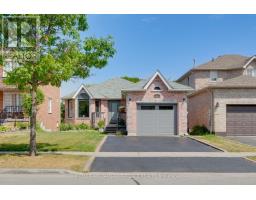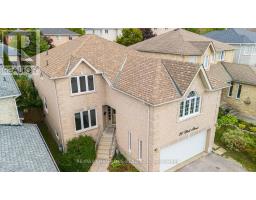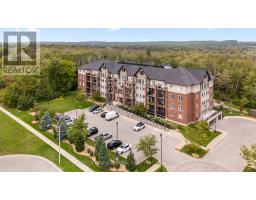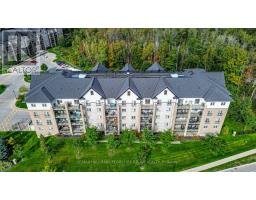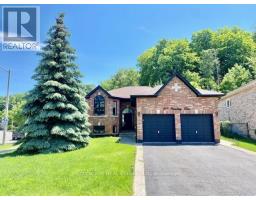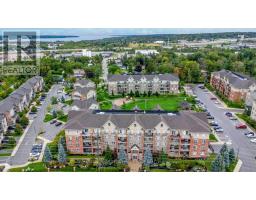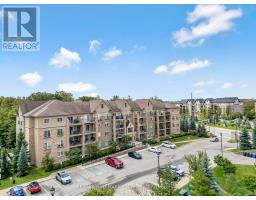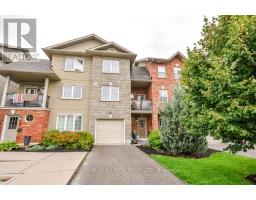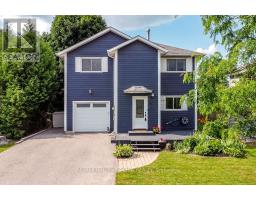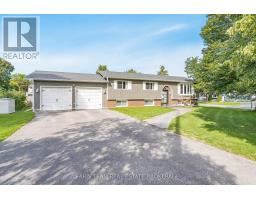186 FERNDALE DRIVE S, Barrie (Ardagh), Ontario, CA
Address: 186 FERNDALE DRIVE S, Barrie (Ardagh), Ontario
Summary Report Property
- MKT IDS12391272
- Building TypeHouse
- Property TypeSingle Family
- StatusBuy
- Added5 days ago
- Bedrooms7
- Bathrooms4
- Area2000 sq. ft.
- DirectionNo Data
- Added On26 Sep 2025
Property Overview
This spacious detached home offers a highly flexible layout, featuring 4 bedrooms on the upper level and 3 additional bedrooms in the fully finished basement, with 4 bathrooms spread throughout the house. Upstairs, you'll find generously sized bedrooms and two beautifully renovated bathrooms, including a luxurious primary ensuite with newly installed heated flooring for added comfort. Recent upgrades include new flooring across all three levels: gleaming hardwood on the main floor (2023), stylish laminate upstairs (2023) and in the basement (2024), plus fresh kitchen tiles (2023) that add a modern touch. A convenient second-floor laundry room eliminates the hassle of hauling laundry up and down stairs. The finished basement offers incredible versatility, complete with a large living area, kitchen, three bedrooms, and a three-piece bathroom perfect for an in-law suite or potential separate apartment. Please note: This property is being sold as is, where is. (id:51532)
Tags
| Property Summary |
|---|
| Building |
|---|
| Level | Rooms | Dimensions |
|---|---|---|
| Second level | Primary Bedroom | 4.8 m x 3.23 m |
| Bedroom 2 | 3.58 m x 3 m | |
| Bedroom 3 | 3.23 m x 3.12 m | |
| Bedroom 4 | 3.35 m x 3 m | |
| Basement | Recreational, Games room | 9.27 m x 7 m |
| Bedroom 5 | 4.6 m x 3.12 m | |
| Main level | Family room | 5.23 m x 3.33 m |
| Living room | 4.11 m x 3 m | |
| Kitchen | 6.05 m x 3.7 m | |
| Dining room | 3.55 m x 3 m |
| Features | |||||
|---|---|---|---|---|---|
| Carpet Free | Attached Garage | Garage | |||
| Apartment in basement | Central air conditioning | ||||






































