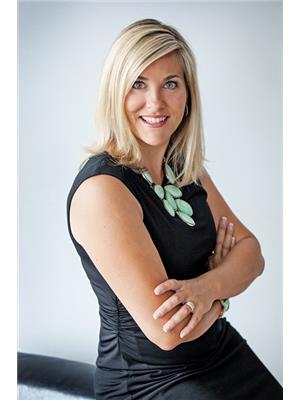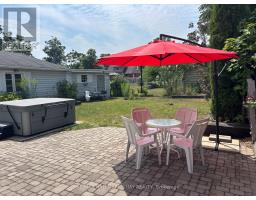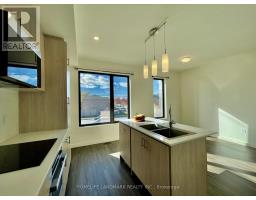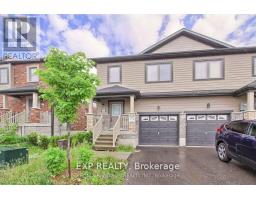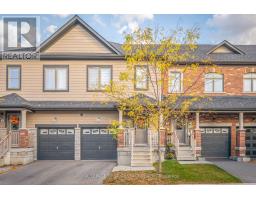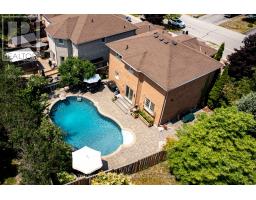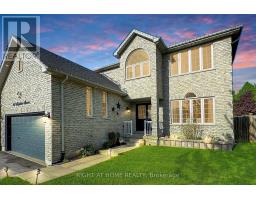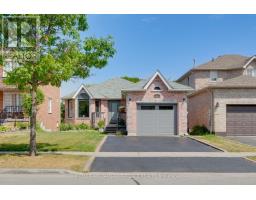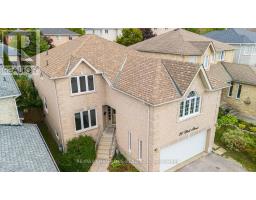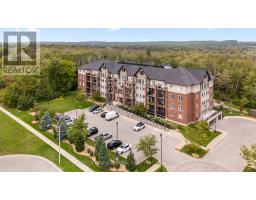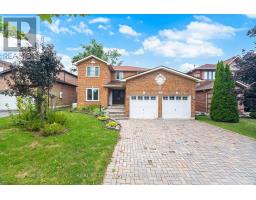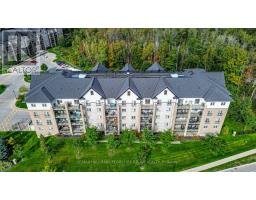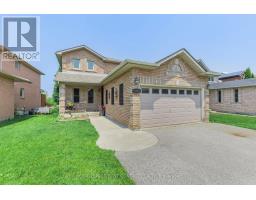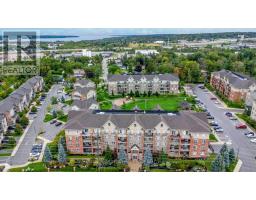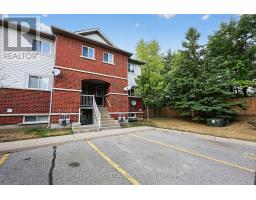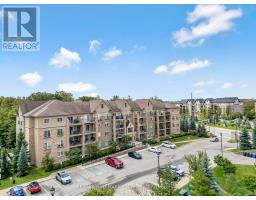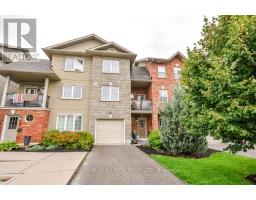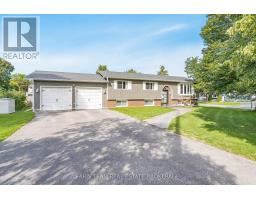6 JAMES STREET, Barrie (Ardagh), Ontario, CA
Address: 6 JAMES STREET, Barrie (Ardagh), Ontario
Summary Report Property
- MKT IDS12382508
- Building TypeHouse
- Property TypeSingle Family
- StatusBuy
- Added6 weeks ago
- Bedrooms3
- Bathrooms3
- Area700 sq. ft.
- DirectionNo Data
- Added On09 Sep 2025
Property Overview
Think you've seen all Barrie has to offer? Think again! Welcome to 6 James Street, where comfort, convenience, and community come together in Barrie's sought-after Ardagh Bluffs. Step inside and you'll find a bright, open main floor that makes everyday living easy and entertaining effortless. The modern kitchen flows seamlessly into your dining and living spaces, while natural light brings warmth to every corner. The finished basement offers plenty of flexibility from movie nights to a home office or guest space, complete with a stylish 3-piece bath and glass-enclosed shower. But the real showstopper? The backyard. With its oversized lot, built-in firepit, and room to relax or play, this is where memories are made year-round. All of this, tucked into a family-friendly neighbourhood surrounded by 518 acres of protected forest and 17 km of trails, yet just minutes to schools, shopping, Highway 400, and Barrie's waterfront. Move-in ready and designed for a lifestyle you'll love - 6 James Street is more than a house, it's home. (id:51532)
Tags
| Property Summary |
|---|
| Building |
|---|
| Land |
|---|
| Level | Rooms | Dimensions |
|---|---|---|
| Second level | Primary Bedroom | 4.44 m x 3.38 m |
| Bedroom | 4.34 m x 2.74 m | |
| Bedroom | 3.2 m x 2.59 m | |
| Basement | Recreational, Games room | 3.9 m x 3.08 m |
| Office | 2.4 m x 4.9 m | |
| Main level | Kitchen | 3.3 m x 3.05 m |
| Dining room | 3.3 m x 2.87 m | |
| Family room | 4.37 m x 3.35 m |
| Features | |||||
|---|---|---|---|---|---|
| Attached Garage | Garage | Dishwasher | |||
| Microwave | Stove | Refrigerator | |||
| Central air conditioning | |||||


































