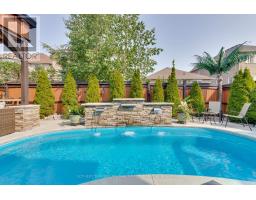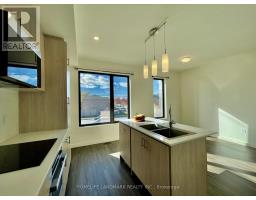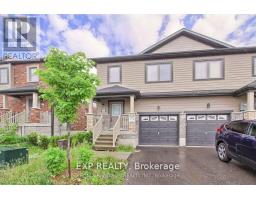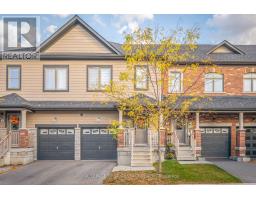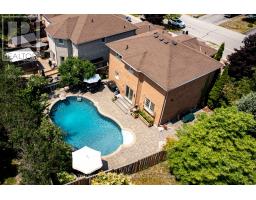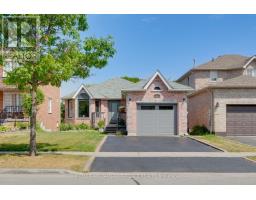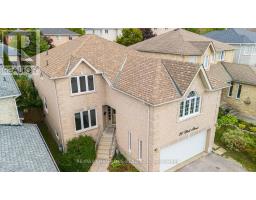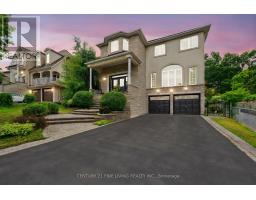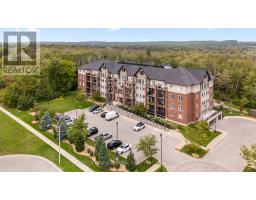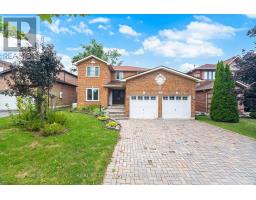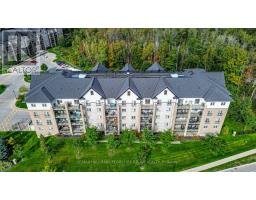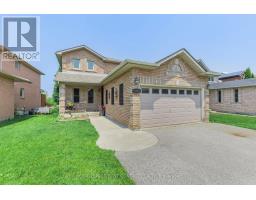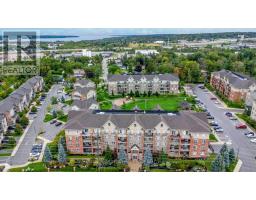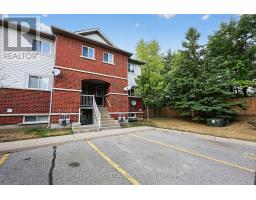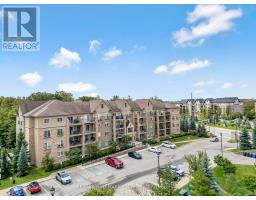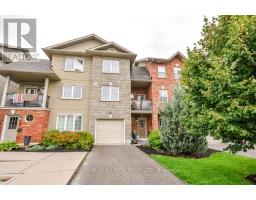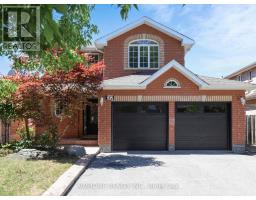609 - 304 ESSA ROAD, Barrie (Ardagh), Ontario, CA
Address: 609 - 304 ESSA ROAD, Barrie (Ardagh), Ontario
Summary Report Property
- MKT IDS12396887
- Building TypeApartment
- Property TypeSingle Family
- StatusBuy
- Added5 weeks ago
- Bedrooms2
- Bathrooms1
- Area1000 sq. ft.
- DirectionNo Data
- Added On29 Sep 2025
Property Overview
Spectacular Penthouse Unit! RARE Opportunity! Experience Luxury living in this beautiful penthouse located in South Barrie's coveted Gallery Condos. This bright and spacious 2-bedroom unit is flooded with natural light and features top-tier designer upgrades, including quartz countertop, upgraded kitchen cabinets, smooth 9' ceilings with pot lights, high-end laminate flooring, and stainless steel appliances. Step out onto the oversized balcony to take in breathtaking views. Incredible common roof top patio! Includes two parking spots, locker, and convenient en-suite laundry. Set within a serene 14-acre forested park with walking trails, and just minutes from Highway 400, the lake, GO station, grocery stores, the waterfront, downtown restaurants, and all major amenities. Amazing unit for your 1st time buyers! (id:51532)
Tags
| Property Summary |
|---|
| Building |
|---|
| Level | Rooms | Dimensions |
|---|---|---|
| Main level | Bedroom | 3.41 m x 3.1 m |
| Living room | 4.2 m x 3.93 m | |
| Kitchen | 3.14 m x 2.8 m | |
| Eating area | 2.9 m x 2.4 m | |
| Primary Bedroom | 3.8 m x 3.55 m |
| Features | |||||
|---|---|---|---|---|---|
| Ravine | In suite Laundry | No Garage | |||
| Dishwasher | Dryer | Stove | |||
| Washer | Refrigerator | Central air conditioning | |||
| Visitor Parking | Storage - Locker | ||||



























