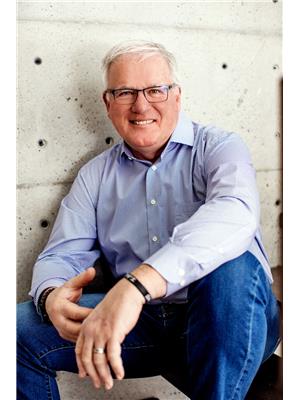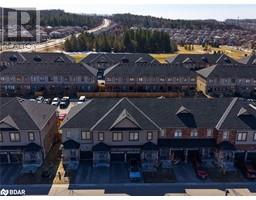67 LESLIE Avenue BA11 - Holly, Barrie, Ontario, CA
Address: 67 LESLIE Avenue, Barrie, Ontario
Summary Report Property
- MKT ID40713780
- Building TypeHouse
- Property TypeSingle Family
- StatusBuy
- Added1 weeks ago
- Bedrooms3
- Bathrooms3
- Area2001 sq. ft.
- DirectionNo Data
- Added On05 Apr 2025
Property Overview
Welcome Home! This large semi detached has been extensively updated and renovated!!! From the brand new kitchen with quartz counter tops including waterfall edge to all 3 bathrooms, flooring, paint and much more. Very large eat-in kitchen. Open concept floor plan that makes this home feel even bigger. Huge primary bedroom with walk-in closet and awesome renovated 4 pce ensuite. Other 2 bedrooms are agood sized, which have a renovated 4 pce bathroom to use. You get the great feeling of new in a mature neighbourhood. Full basement that is finished with a rec room which has a gas fireplace. Does not feel like a semi detached, as you have no neighbours on one side. Larger fenced lot. The location is fantastic. Close to shopping, restaurants, schools and rec centre! Loads of parking. (id:51532)
Tags
| Property Summary |
|---|
| Building |
|---|
| Land |
|---|
| Level | Rooms | Dimensions |
|---|---|---|
| Second level | 4pc Bathroom | Measurements not available |
| 4pc Bathroom | Measurements not available | |
| Bedroom | 10'5'' x 10'0'' | |
| Bedroom | 11'2'' x 10'8'' | |
| Primary Bedroom | 13'9'' x 13'0'' | |
| Basement | Laundry room | Measurements not available |
| Recreation room | 19'4'' x 18'0'' | |
| Main level | Foyer | 7'10'' x 6'7'' |
| 2pc Bathroom | Measurements not available | |
| Living room | 18'0'' x 10'2'' | |
| Dining room | 14'9'' x 9'8'' | |
| Kitchen | 12'0'' x 9'5'' |
| Features | |||||
|---|---|---|---|---|---|
| Paved driveway | Attached Garage | Dishwasher | |||
| Dryer | Refrigerator | Stove | |||
| Washer | Hood Fan | Garage door opener | |||
| Central air conditioning | |||||





























































