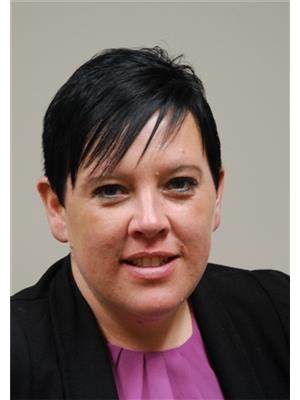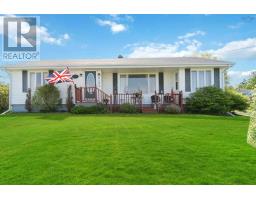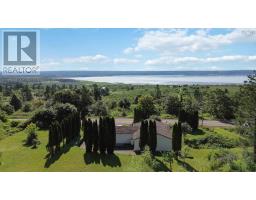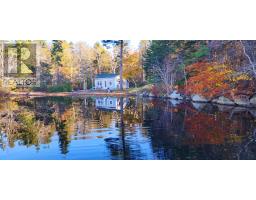49 Bluenose Drive, Bay View, Nova Scotia, CA
Address: 49 Bluenose Drive, Bay View, Nova Scotia
Summary Report Property
- MKT ID202500198
- Building TypeHouse
- Property TypeSingle Family
- StatusBuy
- Added1 days ago
- Bedrooms4
- Bathrooms3
- Area2195 sq. ft.
- DirectionNo Data
- Added On06 Jan 2025
Property Overview
Welcome to 49 Bluenose Drive, a stunning property located in the desirable Bay View neighborhood, just minutes from Digby?s scenic waterfront, amenities, and the Pines Golf Course. Perfectly suited for a growing family, this spacious lot offers a blend of functionality, comfort, and opportunity. The home boasts an open-concept kitchen, dining, and living area filled with natural light, ideal for family meals and entertaining. Step onto the back deck to enjoy views of the expansive backyard?a blank canvas for your creative vision. The attached garage provides excellent space for a workshop, storage, or room for your recreational toys. The main floor features three bedrooms, including a primary suite with a 4-piece ensuite bath, and a second 4-piece bathroom for added convenience. The lower level expands your living space with a large family room, two additional rooms that are currently used as bedrooms, and offering you the flexibility to create a home office or hobby space. A 4-piece bathroom with laundry and a spacious utility room add even more practicality. This warm and inviting home offers endless potential and is sure to please even the most discerning buyer. Don?t miss your chance to make this your dream home?schedule a viewing today with an Agent of your choice! (id:51532)
Tags
| Property Summary |
|---|
| Building |
|---|
| Level | Rooms | Dimensions |
|---|---|---|
| Lower level | Family room | 14.3 x 27 |
| Laundry / Bath | 9.8 x 8.7 | |
| Bedroom | 10.10 x 11.8 | |
| Den | 11.8 x 12 | |
| Utility room | 17.2 x 8.8 (partially finished | |
| Main level | Kitchen | 20.3 x 13.4 |
| Living room | 14.2 x 12.9 | |
| Foyer | 6.10 x 4.3 | |
| Bath (# pieces 1-6) | 7.5 x 5.1 | |
| Bedroom | 9.8 x 10.8 | |
| Bedroom | 9.10 x 10.10 | |
| Primary Bedroom | 12.8 x 13.2 | |
| Ensuite (# pieces 2-6) | 9.1 x 5.5 |
| Features | |||||
|---|---|---|---|---|---|
| Garage | Attached Garage | Range - Electric | |||
| Dishwasher | Dryer | Washer | |||
| Refrigerator | Heat Pump | ||||






















































