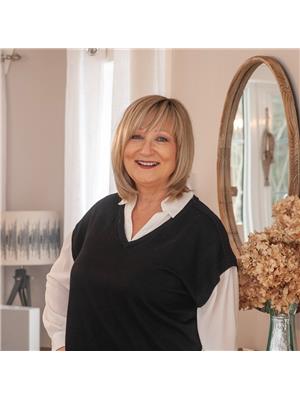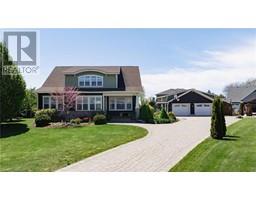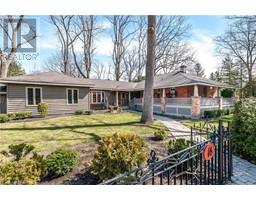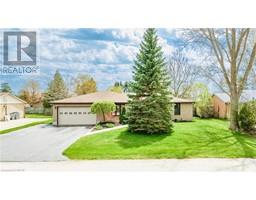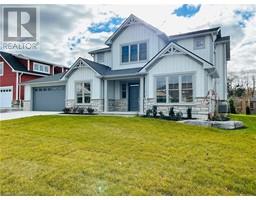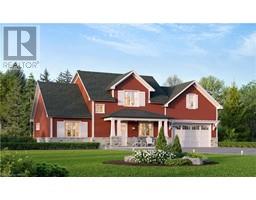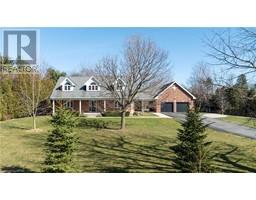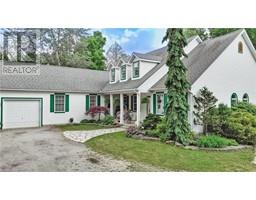9 THIMBLEWEED Drive Bayfield, Bayfield, Ontario, CA
Address: 9 THIMBLEWEED Drive, Bayfield, Ontario
Summary Report Property
- MKT ID40613738
- Building TypeRow / Townhouse
- Property TypeSingle Family
- StatusBuy
- Added2 days ago
- Bedrooms3
- Bathrooms3
- Area2772 sq. ft.
- DirectionNo Data
- Added On30 Jun 2024
Property Overview
Welcome to your dream home in the charming Village of Bayfield, Ontario, where this stunning townhome offers the perfect blend of comfort and elegance. Located just steps from the tranquil shores of Lake Huron, this spacious residence embodies modern living with a touch of coastal charm. Step inside to discover a thoughtfully designed open concept layout that seamlessly integrates the kitchen, dining, and living areas, creating an inviting atmosphere for both relaxation and entertaining. The gourmet kitchen is a chef's delight, featuring sleek countertops, stainless steel appliances, and plenty of storage space. Imagine preparing meals on this huge island and having friends and family sitting enjoying beverages while discussing the days events. You’ll find three generously sized bedrooms, each offering comfort and privacy. The main floor primary suite is spacious with a 3 piece ensuite bathroom and a walk-in closet, that provides a serene retreat after a long day. For added entertainment, the lower level includes a versatile rec room, perfect for a theatre room or a gym, or additional living space to suit your needs. Outside, the front porch and back patio with electric awning provide ideal spots for morning coffee or evening gatherings, surrounded by lush greenery and the peaceful ambiance of Bayfield. The 1.5 car garage offers a home for your vehicle and room for your bicycles, paddle boards etc. Whether you're drawn to the vibrant community atmosphere, the proximity to Lake Huron's beaches, or the convenience of nearby shops and restaurants, this townhome offers a lifestyle of comfort and convenience in one of Ontario's most desirable locations. Don't miss your chance to make this beautiful Bayfield townhome your new sanctuary. Schedule a showing today and experience the allure of lakeside living at its finest. (id:51532)
Tags
| Property Summary |
|---|
| Building |
|---|
| Land |
|---|
| Level | Rooms | Dimensions |
|---|---|---|
| Basement | 4pc Bathroom | Measurements not available |
| Bedroom | 15'6'' x 12'0'' | |
| Laundry room | 10'6'' x 13'0'' | |
| Recreation room | 33'0'' x 16'6'' | |
| Main level | 2pc Bathroom | Measurements not available |
| 3pc Bathroom | Measurements not available | |
| Bedroom | 11'6'' x 10'0'' | |
| Primary Bedroom | 13'6'' x 12'0'' | |
| Dining room | 14'0'' x 10'6'' | |
| Living room | 16'0'' x 13'5'' | |
| Kitchen | 14'0'' x 13'6'' |
| Features | |||||
|---|---|---|---|---|---|
| Southern exposure | Sump Pump | Automatic Garage Door Opener | |||
| Attached Garage | Dishwasher | Dryer | |||
| Oven - Built-In | Refrigerator | Stove | |||
| Water meter | Washer | Microwave Built-in | |||
| Gas stove(s) | Hood Fan | Window Coverings | |||
| Garage door opener | Central air conditioning | ||||



















































