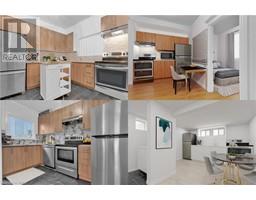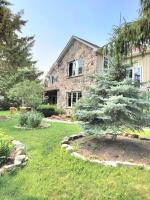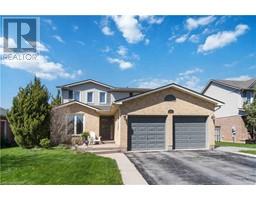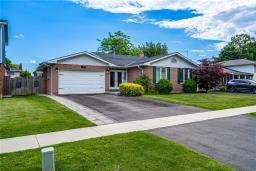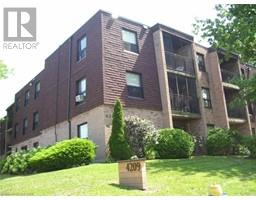3998 HIGHLAND PARK DRIVE Drive 982 - Beamsville, Beamsville, Ontario, CA
Address: 3998 HIGHLAND PARK DRIVE Drive, Beamsville, Ontario
Summary Report Property
- MKT ID40594436
- Building TypeHouse
- Property TypeSingle Family
- StatusBuy
- Added2 weeks ago
- Bedrooms3
- Bathrooms4
- Area2635 sq. ft.
- DirectionNo Data
- Added On16 Jun 2024
Property Overview
MODERN BUNGALOFT. VIEWS OF FARM & LAKE ONTARIO. FULLY FINISHED BASEMENT w/ 9’ CEILING. WINE COUNTRY. This is the home you’ve been waiting for, a modern bungalow with 3 bedrooms, 4 bathrooms, countless upgrades, and a primary bedroom on the main floor with large ensuite. The home features soaring ceilings, picture windows everywhere, an office on the main floor with 13 foot ceilings, an upgraded open staircase, a peninsula fireplace, oversized patio doors, and upgraded counters in the kitchen and bathrooms. 17Ft high ceilings in the primary bedroom and living room. Fully finished basement with 9ft ceiling, 3-piece washroom, gym area w/ sauna, upgraded extreme lookout basement windows. Backing onto green space near the Bruce trail, wineries, downtown Beamsville, and 5min drive to the QEW. (id:51532)
Tags
| Property Summary |
|---|
| Building |
|---|
| Land |
|---|
| Level | Rooms | Dimensions |
|---|---|---|
| Second level | 4pc Bathroom | Measurements not available |
| Bedroom | 17'4'' x 12'11'' | |
| Bedroom | 11'6'' x 13'3'' | |
| Primary Bedroom | 19'9'' x 13'3'' | |
| Basement | 3pc Bathroom | Measurements not available |
| Gym | 17'11'' x 22'5'' | |
| Recreation room | 30'1'' x 37'3'' | |
| Main level | 4pc Bathroom | Measurements not available |
| 2pc Bathroom | Measurements not available | |
| Office | 13'5'' x 10'10'' | |
| Kitchen | 13'1'' x 11'3'' | |
| Family room | 29'3'' x 13'7'' | |
| Dining room | 13'8'' x 11'3'' |
| Features | |||||
|---|---|---|---|---|---|
| Attached Garage | Dishwasher | Dryer | |||
| Refrigerator | Stove | Washer | |||
| Central air conditioning | |||||











































