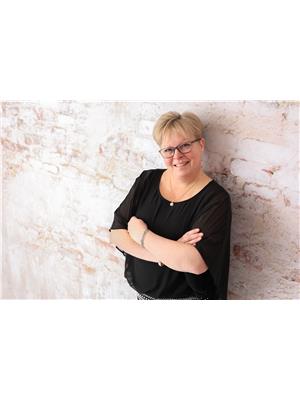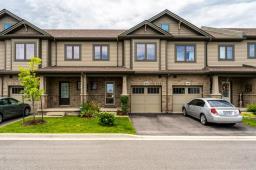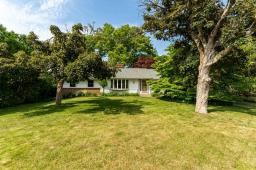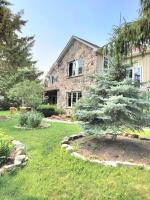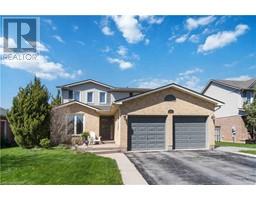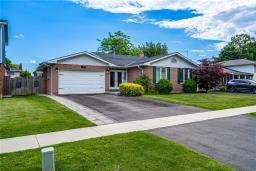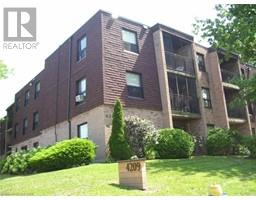5099 Hartwood Avenue, Beamsville, Ontario, CA
Address: 5099 Hartwood Avenue, Beamsville, Ontario
Summary Report Property
- MKT IDH4196687
- Building TypeHouse
- Property TypeSingle Family
- StatusBuy
- Added1 weeks ago
- Bedrooms4
- Bathrooms2
- Area1091 sq. ft.
- DirectionNo Data
- Added On19 Jun 2024
Property Overview
Mature Beamsville Neighborhood is just steps from the Konkle Creek foot path leading to the Rotary Park and Arena! Solar Panel Bonus! This home is in the heart of town and awaits a new owner to enjoy this fully renovated new main floor living space with a dream kitchen and island with quartz countertops. 4 Level backsplit offers 3 + 1 Bedrooms, 2 updated bathrooms and lots of new vinyl flooring. Summer ready in this very private fully fenced yard with gazebo, 24 foot round above ground chlorine pool with gas heater. Other updates include many windows, updated insulation in the attic, and free standing gas fireplace in the third level recreation room. Escape to your summer oasis thru the back door. Solar panels are through Grasshopper rental program and owned in approx. 10 years to the current owner. Beamsville awaits where sense of community will embrace you. Family friendly with many community activities, dining and wineries. Commuters have easy access and the Go Bus stops at the Highway and the On-Demand Transit can help you move about. (id:51532)
Tags
| Property Summary |
|---|
| Building |
|---|
| Land |
|---|
| Level | Rooms | Dimensions |
|---|---|---|
| Second level | 4pc Bathroom | Measurements not available |
| Bedroom | 8' 10'' x 9' 5'' | |
| Bedroom | 12' 5'' x 9' 5'' | |
| Primary Bedroom | 13' 6'' x 15' 3'' | |
| Basement | Storage | 4' 2'' x 11' '' |
| Utility room | 4' 2'' x 9' 3'' | |
| Laundry room | 12' 10'' x 10' 5'' | |
| Bedroom | 12' 10'' x 9' 9'' | |
| Lower level | 3pc Bathroom | Measurements not available |
| Recreation room | 33' 2'' x 14' 8'' | |
| Ground level | Dining room | 9' 10'' x 8' 7'' |
| Kitchen | 9' 10'' x 12' 3'' | |
| Living room | 11' 2'' x 20' 8'' |
| Features | |||||
|---|---|---|---|---|---|
| Park setting | Treed | Wooded area | |||
| Park/reserve | Double width or more driveway | Paved driveway | |||
| Gazebo | Carport | Dishwasher | |||
| Dryer | Refrigerator | Stove | |||
| Washer | Blinds | Central air conditioning | |||














































