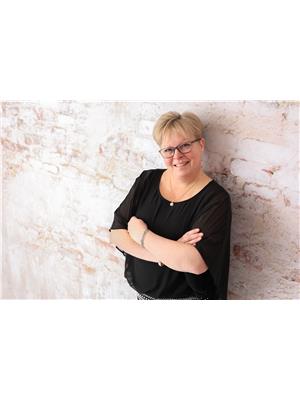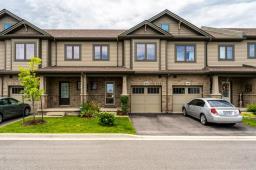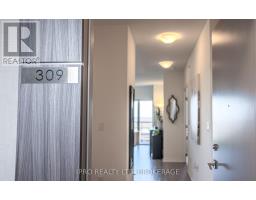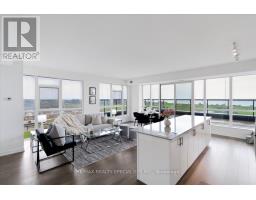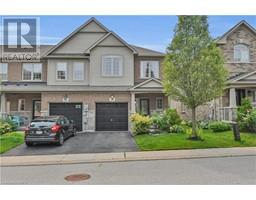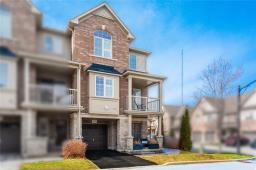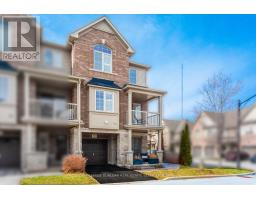249 Central Avenue, Grimsby, Ontario, CA
Address: 249 Central Avenue, Grimsby, Ontario
Summary Report Property
- MKT IDH4197505
- Building TypeHouse
- Property TypeSingle Family
- StatusBuy
- Added1 weeks ago
- Bedrooms3
- Bathrooms1
- Area1511 sq. ft.
- DirectionNo Data
- Added On19 Jun 2024
Property Overview
Rare find in Grimsby, this classic bungalow on 100 x 150 foot lot is just perfect the family that wants the space with many mature trees! Tons of updates completed over the years with 3 bedrooms, large principle rooms with eat in kitchen, living room with large bay window to enjoy southern exposure. Tons of basement space with recreation room, large games area or craft room. Long driveway for many cars and toys that leads to oversized single garage and added large covered deck to enjoy entertaining or future carport! Large garden area to grow all your veggies, room for a future pool too! Updates Includes Shingles 2016, Boiler updated 2010 and, many windows though the years. Grimsby is home to several community events, great restaurants, hospital, go bus pick up and easy access to the QEW for the commuters. (id:51532)
Tags
| Property Summary |
|---|
| Building |
|---|
| Land |
|---|
| Level | Rooms | Dimensions |
|---|---|---|
| Basement | Utility room | 12' 2'' x 11' 5'' |
| Storage | 12' 2'' x 5' 11'' | |
| Storage | 8' 1'' x 10' 1'' | |
| Laundry room | 14' 5'' x 10' 6'' | |
| Pantry | 9' 8'' x 4' 6'' | |
| Recreation room | 24' 5'' x 19' 3'' | |
| Family room | 15' 11'' x 25' 7'' | |
| Ground level | 4pc Bathroom | Measurements not available |
| Bedroom | 12' '' x 15' 8'' | |
| Bedroom | 7' 8'' x 13' '' | |
| Primary Bedroom | 12' '' x 19' 1'' | |
| Kitchen | 12' 7'' x 9' 8'' | |
| Dining room | 12' 8'' x 11' 3'' | |
| Living room | 13' 7'' x 19' 2'' |
| Features | |||||
|---|---|---|---|---|---|
| Paved driveway | Crushed stone driveway | Detached Garage | |||
| Gravel | Dryer | Microwave | |||
| Refrigerator | Stove | Washer | |||
| Blinds | Window air conditioner | ||||



















































