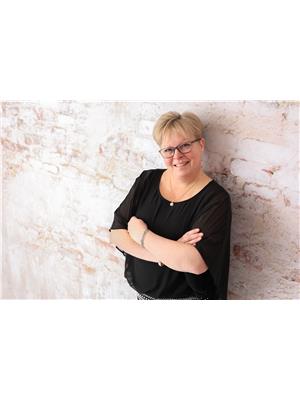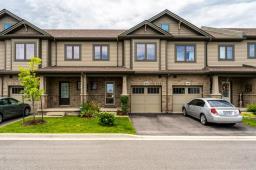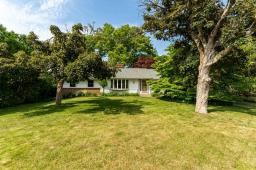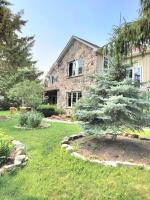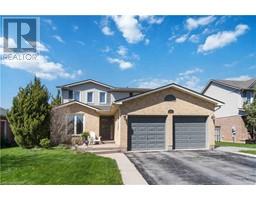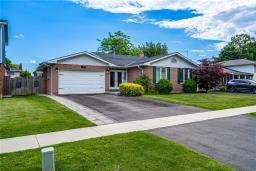4867 John Street, Beamsville, Ontario, CA
Address: 4867 John Street, Beamsville, Ontario
Summary Report Property
- MKT IDH4193758
- Building TypeHouse
- Property TypeSingle Family
- StatusBuy
- Added2 weeks ago
- Bedrooms2
- Bathrooms3
- Area1362 sq. ft.
- DirectionNo Data
- Added On17 Jun 2024
Property Overview
Bungalow life awaits a new owner in the heart of Beamsville! Walking distance to amenities along the many paths through town. Take the kids and pets to the Hillary Bald Park where the summer splash pad will help you make tons of memories and the winter cooling rink offers great fun for all. Immaculate 2 bedroom bungalow awaits with 3 full bathrooms, large eat in kitchen with breakfast bar and sunny main floor living room and still added rec room that is great for the entertainment centre and games area! Relax on the covered front porch or escape to the fully fenced back yard with large deck that is great for entertaining right off the kitchen! Updates include, Shingles 2021 & Water Heater Rental 2019. Commuters welcome with the Go Bus Pick up right at the QEW and On Demand Transit available in town too! Come live in one of Niagara's finest wine regions! (id:51532)
Tags
| Property Summary |
|---|
| Building |
|---|
| Land |
|---|
| Level | Rooms | Dimensions |
|---|---|---|
| Basement | Utility room | 11' 4'' x 9' 9'' |
| Storage | 3' 4'' x 5' 2'' | |
| Storage | 16' 6'' x 26' 6'' | |
| 3pc Bathroom | Measurements not available | |
| Recreation room | 27' 9'' x 24' 1'' | |
| Ground level | Laundry room | 7' 7'' x 6' 5'' |
| 4pc Bathroom | Measurements not available | |
| Bedroom | 13' 1'' x 8' 10'' | |
| 3pc Ensuite bath | Measurements not available | |
| Primary Bedroom | 13' 1'' x 13' 1'' | |
| Dining room | 14' 11'' x 9' 10'' | |
| Kitchen | 14' 11'' x 11' '' | |
| Living room | 14' 11'' x 23' 2'' | |
| Foyer | 6' 2'' x 9' 10'' |
| Features | |||||
|---|---|---|---|---|---|
| Paved driveway | Sump Pump | Automatic Garage Door Opener | |||
| Attached Garage | Inside Entry | Dishwasher | |||
| Dryer | Refrigerator | Stove | |||
| Washer | Blinds | Central air conditioning | |||













































