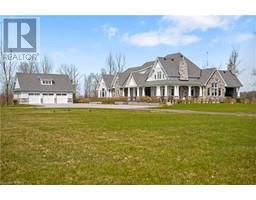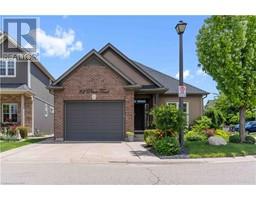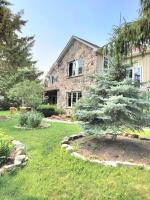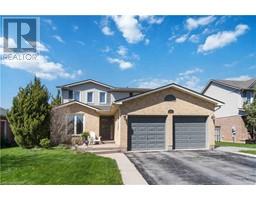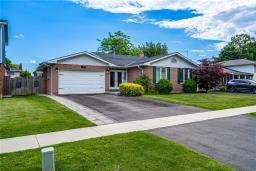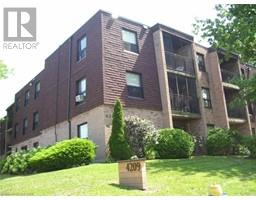4096 HIGHLAND PARK Drive 982 - Beamsville, Beamsville, Ontario, CA
Address: 4096 HIGHLAND PARK Drive, Beamsville, Ontario
Summary Report Property
- MKT ID40601913
- Building TypeHouse
- Property TypeSingle Family
- StatusBuy
- Added1 weeks ago
- Bedrooms5
- Bathrooms5
- Area4934 sq. ft.
- DirectionNo Data
- Added On18 Jun 2024
Property Overview
Where wine country meets luxury living in this exquisite custom built home. This meticulously crafted home sits on almost 5000 sqft of living space that backs onto a picturesque organic vineyard with Escarpment views and access to the Bruce Trail. No expense spared on the details here! The thoughtfully designed main floor was made to entertain guests from the giant living room with the grand fireplace to the custom gourmet kitchen that features top of the line S/S appl, large island with vegetable sink and soft close custom cabinetry. From there, walk out and enjoy a glass of wine on the balcony overlooking the backyard. The primary luxury suite boasts a large walk-in closet with built-ins with laundry and a spa like 5pc ensuite. Step into the basement that holds a wine cellar, large rec room with feature wall and a 3 way fireplace as well as a walkout to your very own outdoor paradise. The exterior showcases complete landscaping, large drive with plenty of parking and a double car garage with EV chargers. This move-in ready home is the epitome of comfort, luxury and elegance. This is the dream property you've been waiting for. (id:51532)
Tags
| Property Summary |
|---|
| Building |
|---|
| Land |
|---|
| Level | Rooms | Dimensions |
|---|---|---|
| Second level | 3pc Bathroom | Measurements not available |
| 5pc Bathroom | Measurements not available | |
| 5pc Bathroom | Measurements not available | |
| Bedroom | 13'8'' x 12'6'' | |
| Bedroom | 13'7'' x 12'6'' | |
| Bedroom | 19'2'' x 12'1'' | |
| Primary Bedroom | 14'1'' x 17'3'' | |
| Basement | 3pc Bathroom | Measurements not available |
| Wine Cellar | 6'11'' x 4'6'' | |
| Office | 11'9'' x 9'9'' | |
| Bedroom | 15'3'' x 11'7'' | |
| Living room | 21'6'' x 15'7'' | |
| Main level | 2pc Bathroom | Measurements not available |
| Family room | 21'9'' x 15'7'' | |
| Office | 9'11'' x 11'11'' | |
| Kitchen | 22'7'' x 14'6'' | |
| Dining room | 17'8'' x 12'0'' |
| Features | |||||
|---|---|---|---|---|---|
| Ravine | Conservation/green belt | Sump Pump | |||
| Automatic Garage Door Opener | In-Law Suite | Attached Garage | |||
| Central Vacuum | Dishwasher | Dryer | |||
| Freezer | Microwave | Refrigerator | |||
| Washer | Range - Gas | Hood Fan | |||
| Window Coverings | Garage door opener | Central air conditioning | |||






















































