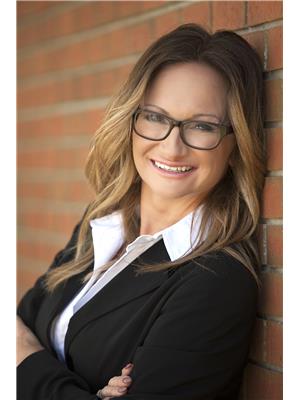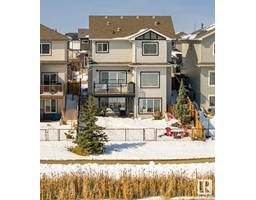120 REICHERT DR Coloniale Estates (Beaumont), Beaumont, Alberta, CA
Address: 120 REICHERT DR, Beaumont, Alberta
Summary Report Property
- MKT IDE4429006
- Building TypeHouse
- Property TypeSingle Family
- StatusBuy
- Added6 days ago
- Bedrooms3
- Bathrooms3
- Area2326 sq. ft.
- DirectionNo Data
- Added On06 Apr 2025
Property Overview
Start packing !! Once you drive through this one of a kind golf course neighbourhoods you can feel the sense of proud & community, you will be sold!!! This well kept family home backs the 14th tee box of Coloniale Golf Course. It has beautiful hardwood throughout most of the main level, an office, large living room with gas fireplace, dining area overlooking the huge back yard, kitchen has a large island & pantry, lots of closet space coming into the front entrance & through the garage entrance as well. A 2 piece bathroom completes this level. Upstairs you will find 3 spacious bedrooms, linen closet, 4 pce bathroom, laundry room and a bonus room a stone facing gas fireplace. The attached garage is oversized, the property is fully landscaped & fenced. Only a short drive to all amenties & the City of Edmonton. (id:51532)
Tags
| Property Summary |
|---|
| Building |
|---|
| Land |
|---|
| Level | Rooms | Dimensions |
|---|---|---|
| Main level | Living room | Measurements not available |
| Dining room | Measurements not available | |
| Kitchen | Measurements not available | |
| Den | Measurements not available | |
| Upper Level | Primary Bedroom | Measurements not available |
| Bedroom 2 | Measurements not available | |
| Bedroom 3 | Measurements not available | |
| Bonus Room | Measurements not available |
| Features | |||||
|---|---|---|---|---|---|
| See remarks | Flat site | Attached Garage | |||
| Dishwasher | Dryer | Garage door opener remote(s) | |||
| Garage door opener | Hood Fan | Refrigerator | |||
| Gas stove(s) | Washer | Window Coverings | |||













































































