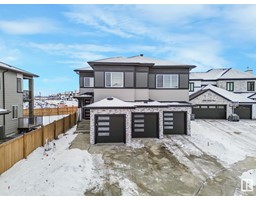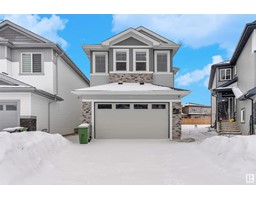4715 65 ST Ruisseau, Beaumont, Alberta, CA
Address: 4715 65 ST, Beaumont, Alberta
Summary Report Property
- MKT IDE4428791
- Building TypeHouse
- Property TypeSingle Family
- StatusBuy
- Added22 hours ago
- Bedrooms3
- Bathrooms4
- Area2261 sq. ft.
- DirectionNo Data
- Added On03 Apr 2025
Property Overview
Stunning 2-Story Walkout Backing onto Pond & Trails This beautifully designed 2-story walkout offers breathtaking pond views and direct access to Beaumont’s extensive walking path system, providing the perfect blend of nature and modern living. The sun-filled main floor features a spacious living and dining area, a den/flex room, offering versatility for a home office or playroom. The open-concept design is perfect for entertaining, with large windows that showcase the picturesque backyard. Upstairs, the primary suite is a true retreat, complete with a spa-like ensuite and walk-in closet. The second level also includes two great-sized bedrooms, a bonus room, and a convenient upstairs laundry, making family living effortless.The fully finished walkout basement features a separate entrance, offering endless possibilities all while enjoying the stunning pond views. Additional highlights include a heated garage, air conditioned a beautifully landscaped yard with a stamped concrete patio. (id:51532)
Tags
| Property Summary |
|---|
| Building |
|---|
| Land |
|---|
| Level | Rooms | Dimensions |
|---|---|---|
| Main level | Living room | 4.26 m x 4.33 m |
| Dining room | 3.02 m x 3.07 m | |
| Kitchen | 3.96 m x 5.02 m | |
| Den | 3.25 m x 2.73 m | |
| Upper Level | Primary Bedroom | Measurements not available |
| Bedroom 2 | 3.54 m x 3.94 m | |
| Bedroom 3 | 2.92 m x 3.51 m | |
| Bonus Room | Measurements not available |
| Features | |||||
|---|---|---|---|---|---|
| Attached Garage | Dishwasher | Dryer | |||
| Hood Fan | Refrigerator | Stove | |||
| Washer | Walk out | Central air conditioning | |||
















































































