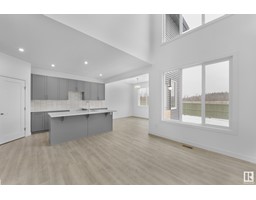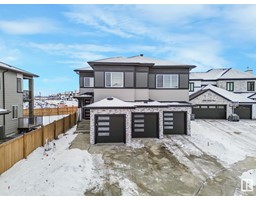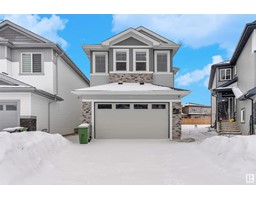140 Dansereau WY Dansereau Meadows, Beaumont, Alberta, CA
Address: 140 Dansereau WY, Beaumont, Alberta
Summary Report Property
- MKT IDE4427011
- Building TypeRow / Townhouse
- Property TypeSingle Family
- StatusBuy
- Added1 days ago
- Bedrooms3
- Bathrooms4
- Area1392 sq. ft.
- DirectionNo Data
- Added On02 Apr 2025
Property Overview
This stunning + meticulously maintained townhouse awaits its new owners. A move-in-ready home offers a perfect blend of comfort, style + functionality. The main floor boasts 9 ceilings, open-concept design that provides ample space for entertaining family + friends. Chef's dream, featuring loads of cupboard space, an eat-up counter + pantry. Upper level is primary, 3pce ensuite, walk-in closet + 2 additional bdrm + 4 pce bthrm, laundry. Basement - enormous rec rm + 2pce bthrm tailored to suite your needs. Low-maintenance, backyard oasis to relax + unwind in the sunshine, surrounded by beautiful flower beds. The dble detached heated garage adds convenience + comfort during the colder months. End unit, perk of a side gate, enhances privacy + effortless movement between the front + rear outdoor spaces. Discover the perfect blend of modern living + community charm in this exceptional property. Whether you're entertaining, relaxing, or enjoying the great outdoors, this home has something for everyone. (id:51532)
Tags
| Property Summary |
|---|
| Building |
|---|
| Land |
|---|
| Level | Rooms | Dimensions |
|---|---|---|
| Basement | Recreation room | 5.37 m x 7.28 m |
| Utility room | 2.89 m x 2.5 m | |
| Main level | Living room | 4.42 m x 3.92 m |
| Dining room | 4.49 m x 2.84 m | |
| Kitchen | 3.18 m x 3.6 m | |
| Upper Level | Primary Bedroom | 3.97 m x 4.07 m |
| Bedroom 2 | 2.87 m x 3.08 m | |
| Bedroom 3 | 2.84 m x 3.11 m |
| Features | |||||
|---|---|---|---|---|---|
| Flat site | Paved lane | Detached Garage | |||
| Heated Garage | Dishwasher | Dryer | |||
| Garage door opener remote(s) | Garage door opener | Microwave Range Hood Combo | |||
| Refrigerator | Stove | Washer | |||
| Water softener | Window Coverings | See remarks | |||
| Ceiling - 9ft | |||||












































































