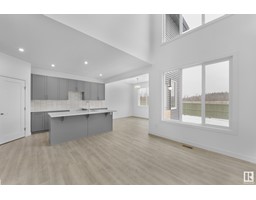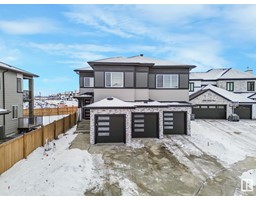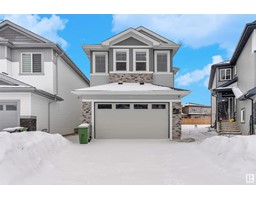29 Rue Bouchard Citadel Ridge, Beaumont, Alberta, CA
Address: 29 Rue Bouchard, Beaumont, Alberta
Summary Report Property
- MKT IDE4428489
- Building TypeHouse
- Property TypeSingle Family
- StatusBuy
- Added1 days ago
- Bedrooms3
- Bathrooms3
- Area1618 sq. ft.
- DirectionNo Data
- Added On02 Apr 2025
Property Overview
Welcome to this delightful bungalow nestled in the heart of Citadel Ridge. This home is a perfect blend of elegance + functionality, offering a serene living experience with its distinctive features + prime location. The house boasts 10-foot ceilings + an abundance of windows, allowing natural sunlight to flood the interiors + create an inviting atmosphere. The kitchen + dining area have been recently updated with new floors + fresh paint, ensuring a contemporary + well-maintained space. Primary + 4 piece ensuite, 2 additional bdrms + 4 piece bath. The partially finished basement offers a bonus room or bedroom + a 4-piece bath, providing endless potential to tailor the space to your needs. Recent upgrades, new shingles, furnace, central air conditioning ensure comfort + efficiency throughout the seasons. Situated in a fantastic location, this home is close to schools, shopping centres, the airport, and a golf course, making it an ideal spot to grow + create cherished memories. Dbl attached garage. (id:51532)
Tags
| Property Summary |
|---|
| Building |
|---|
| Land |
|---|
| Level | Rooms | Dimensions |
|---|---|---|
| Basement | Bonus Room | 6.31 m x 4.76 m |
| Utility room | 1.88 m x 3.39 m | |
| Main level | Living room | 3.19 m x 3.05 m |
| Dining room | 3.19 m x 3.99 m | |
| Kitchen | 3.19 m x 5.3 m | |
| Family room | 3.4 m x 7.04 m | |
| Primary Bedroom | 4.25 m x 3.79 m | |
| Bedroom 2 | 3.07 m x 3.05 m | |
| Bedroom 3 | 3.07 m x 3.05 m | |
| Mud room | 2.94 m x 2.65 m |
| Features | |||||
|---|---|---|---|---|---|
| Corner Site | Flat site | Attached Garage | |||
| Dishwasher | Dryer | Garburator | |||
| Microwave Range Hood Combo | Refrigerator | Storage Shed | |||
| Stove | Central Vacuum | Washer | |||
| Window Coverings | See remarks | Central air conditioning | |||
| Ceiling - 10ft | |||||

















































































