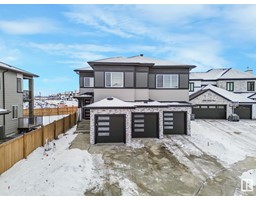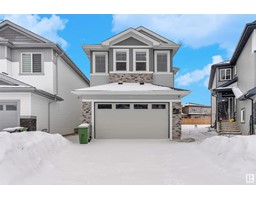21 LAKESHORE CV Beaumont Lakes, Beaumont, Alberta, CA
Address: 21 LAKESHORE CV, Beaumont, Alberta
Summary Report Property
- MKT IDE4419228
- Building TypeHouse
- Property TypeSingle Family
- StatusBuy
- Added3 weeks ago
- Bedrooms5
- Bathrooms3
- Area1722 sq. ft.
- DirectionNo Data
- Added On06 Mar 2025
Property Overview
Beautiful Beaumont Bilevel with showstopper great room and garage. Grow into this gorgeous, freshly painted 5 bedroom home on a quiet cul-de-sac backing onto green space and with pond view from the deck. You will love this home period. Exclamation point. The 12 foot ceiling open concept great room also has luxury hardwood laminate flooring, granite and stainless steel kitchen with a pantry and giant island, gas f/p, spacious entryway. The love of your life will love the oversized heated 28 foot deep garage that literally can give you 700 extra square feet of recreational space! There's room for a boat, an extra motorbike or toy, pool table, couches. Including the garage as living space brings you around 3000 square feet in total! 21 Lakeshore Cove in quaint, cultural Beaumont is a quiet, relaxing, and happy place to start and end your day. (id:51532)
Tags
| Property Summary |
|---|
| Building |
|---|
| Land |
|---|
| Level | Rooms | Dimensions |
|---|---|---|
| Basement | Bedroom 4 | 3.62 m x Measurements not available |
| Bedroom 5 | 3.62 m x Measurements not available | |
| Lower level | Family room | 7.92 m x Measurements not available |
| Main level | Living room | 3.68 m x Measurements not available |
| Dining room | 2.9 m x Measurements not available | |
| Kitchen | 2.9 m x Measurements not available | |
| Bedroom 2 | 3.86 m x Measurements not available | |
| Bedroom 3 | 3.86 m x Measurements not available | |
| Upper Level | Primary Bedroom | 5.5 m x Measurements not available |
| Features | |||||
|---|---|---|---|---|---|
| Cul-de-sac | Attached Garage | Dishwasher | |||
| Dryer | Hood Fan | Oven - Built-In | |||
| Microwave | Refrigerator | Stove | |||
| Washer | Window Coverings | Central air conditioning | |||
| Ceiling - 10ft | Vinyl Windows | ||||


























































































